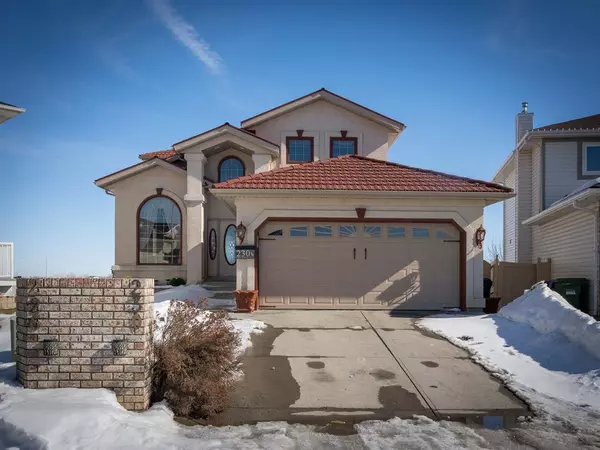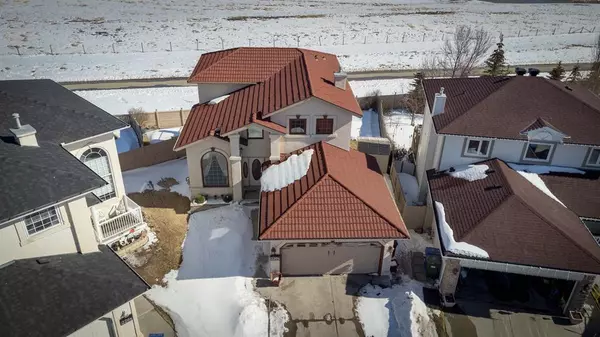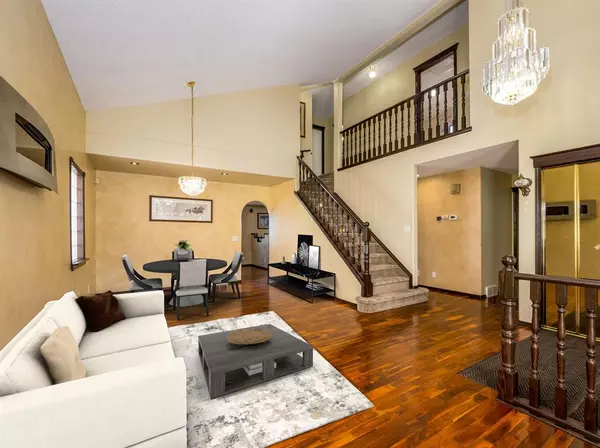For more information regarding the value of a property, please contact us for a free consultation.
Key Details
Sold Price $675,000
Property Type Single Family Home
Sub Type Detached
Listing Status Sold
Purchase Type For Sale
Square Footage 2,076 sqft
Price per Sqft $325
Subdivision Coral Springs
MLS® Listing ID A2034902
Sold Date 04/08/23
Style 2 Storey
Bedrooms 5
Full Baths 3
Half Baths 1
HOA Fees $32/ann
HOA Y/N 1
Originating Board Calgary
Year Built 1995
Annual Tax Amount $3,628
Tax Year 2022
Lot Size 6,103 Sqft
Acres 0.14
Property Description
WOW WOW WOW! Homes like these don't come up very often and this is the FIRST time this particular one has been on the market. A rare opportunity. A fantastic family home in one of the most established and desired lake communities of Calgary. The floor-plan is beautifully designed with soaring ceilings creating balanced flow between spaces. Formal dining and living spaces in addition to the kitchen and family area make it perfect for family get togethers and entertaining. The kitchen is a dream! Granite counters, SS appliances and tons of storage. Upstairs you will find 3 bedrooms and 4 pc bath, including the spacious primary with double closets and 4 pc en-suite. The WALK-OUT basement is partially finished with an additional 2 bedrooms and bath. Take in the beautiful morning and evening views from the patio. The home is equipped with LED Christmas lights (app controlled), aluminum cladding, underground sprinklers, central air and retractable awning. Coral Springs offers year round activities! Family skating in the winter to kayaking, swimming, beach volleyball and more in the summer. This home will not last! Contact us today! Please note carpets will be professionally cleaned prior to possession.
Location
Province AB
County Calgary
Area Cal Zone Ne
Zoning R-C1
Direction W
Rooms
Other Rooms 1
Basement Full, Partially Finished
Interior
Interior Features Chandelier, Granite Counters, High Ceilings, Kitchen Island, No Animal Home, No Smoking Home, Open Floorplan, Pantry, Vaulted Ceiling(s), Walk-In Closet(s)
Heating Forced Air, Natural Gas
Cooling Central Air
Flooring Carpet, Ceramic Tile, Hardwood
Fireplaces Number 1
Fireplaces Type Gas, Living Room
Appliance Dishwasher, Garage Control(s), Gas Stove, Range Hood, Refrigerator, Washer/Dryer, Window Coverings
Laundry Main Level
Exterior
Parking Features Double Garage Attached, Driveway
Garage Spaces 2.0
Garage Description Double Garage Attached, Driveway
Fence Fenced
Community Features Park, Schools Nearby, Playground, Sidewalks, Street Lights, Shopping Nearby
Amenities Available Other
Roof Type Metal
Porch Balcony(s), Deck
Lot Frontage 25.3
Total Parking Spaces 4
Building
Lot Description Back Yard, Cul-De-Sac, Front Yard, No Neighbours Behind, Level, Street Lighting, Underground Sprinklers
Foundation Poured Concrete
Architectural Style 2 Storey
Level or Stories Two
Structure Type See Remarks,Wood Frame
Others
Restrictions None Known
Tax ID 76358687
Ownership Private
Read Less Info
Want to know what your home might be worth? Contact us for a FREE valuation!

Our team is ready to help you sell your home for the highest possible price ASAP
GET MORE INFORMATION





