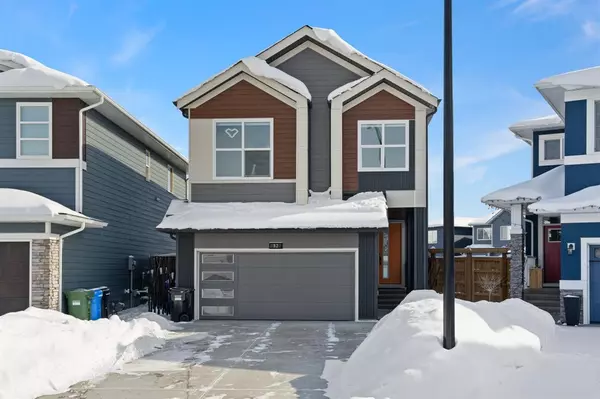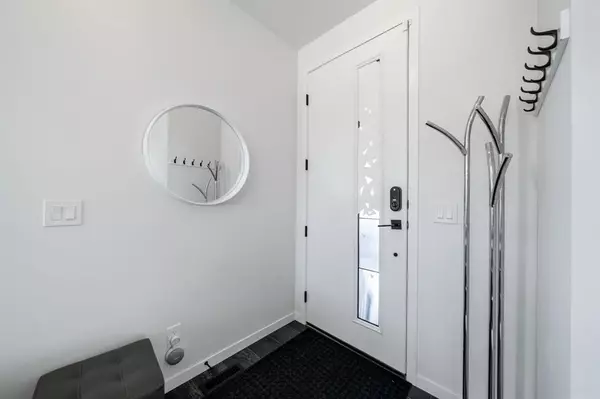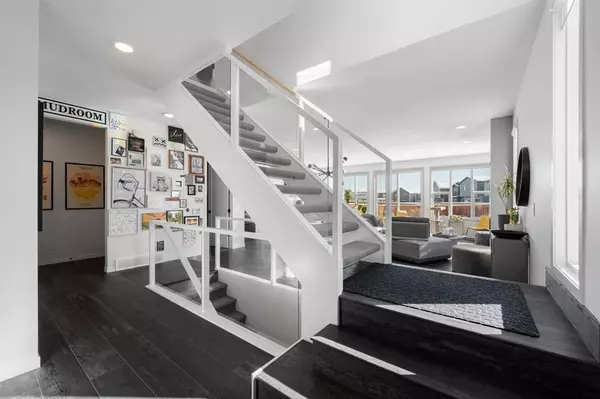For more information regarding the value of a property, please contact us for a free consultation.
Key Details
Sold Price $780,000
Property Type Single Family Home
Sub Type Detached
Listing Status Sold
Purchase Type For Sale
Square Footage 2,179 sqft
Price per Sqft $357
Subdivision Cranston
MLS® Listing ID A2029481
Sold Date 03/24/23
Style 2 Storey
Bedrooms 3
Full Baths 2
Half Baths 1
HOA Fees $39/ann
HOA Y/N 1
Originating Board Calgary
Year Built 2019
Annual Tax Amount $4,633
Tax Year 2022
Lot Size 6,458 Sqft
Acres 0.15
Property Description
This immaculate dream home is only a few years old and still feels like new! No detail was left out of the spectacular home with stylish designer details and a plethora of upgrades. Primely located within this family-friendly community in a quiet cul-de-sac on an oversized pie-shaped lot. Great curb appeal with composite siding and a double attached garage. Combining style with function, the open floor plan is bathed in natural light with clear sightlines enticing unobstructed interactions. Culinary adventures are inspired in the stunning gourmet kitchen featuring black stainless appliances, stone countertops, a plethora of full-height cabinetry, and a massive breakfast bar island for everyone to gather around. Designer lighting adorns the adjacent dining room with even more entertaining space. Relax in the inviting living room in front of the fireplace flanked by windows with a funky treatment providing privacy without sacrificing light. The wall of windows at the back of the home is a stunning focal point that stream in sunshine while expertly framing backyard views. Ascend the elegant open-riser, glass-railed staircase illuminated by chic lighting to the upper level. A lofted bonus room invites downtime over movies and games. There is an open den on this level that would be a great work or study space. Upper level laundry too for ultimate convenience. The Primary suite is a luxurious escape boasting 2 walk-in closets and a lavish ensuite with dual sinks, a deep soaker tub and a separate oversized shower. 2 additional bedrooms on this level are both spacious and bright, sharing the stylish 4-piece main bathroom. The ginormous landscaped and fenced backyard with sunny southwest exposure has plenty of room for kids and pets to play while the grown-ups barbeque or unwind. Outdoor enthusiasts will love the short walk to the many river pathways that wind around Fish Creek Park and that this very active community boasts a private clubhouse with sports courts, spray park, skating rink and more. Cranston also has many parks, schools and easy access to Stoney and Deerfoot Trails. Simply an unsurpassable location for this truly exquisite home!
Location
Province AB
County Calgary
Area Cal Zone Se
Zoning R-G
Direction NE
Rooms
Other Rooms 1
Basement Full, Unfinished
Interior
Interior Features Chandelier, Double Vanity, Kitchen Island, Open Floorplan, Recessed Lighting, Soaking Tub, Stone Counters, Storage, Walk-In Closet(s)
Heating Forced Air, Natural Gas
Cooling Central Air
Flooring Carpet, Tile, Vinyl Plank
Fireplaces Number 1
Fireplaces Type Electric
Appliance Dishwasher, Dryer, Electric Stove, Garage Control(s), Range Hood, Refrigerator, Washer, Window Coverings
Laundry Upper Level
Exterior
Parking Features Additional Parking, Double Garage Attached, Driveway
Garage Spaces 2.0
Garage Description Additional Parking, Double Garage Attached, Driveway
Fence Fenced
Community Features Clubhouse, Other, Park, Schools Nearby, Playground, Tennis Court(s), Shopping Nearby
Amenities Available Clubhouse, Other, Park, Picnic Area, Playground, Racquet Courts, Recreation Facilities
Roof Type Asphalt Shingle
Porch Patio
Lot Frontage 25.72
Total Parking Spaces 4
Building
Lot Description Back Yard, Cul-De-Sac, Landscaped, Level, Pie Shaped Lot
Foundation Poured Concrete
Architectural Style 2 Storey
Level or Stories Two
Structure Type Composite Siding
Others
Restrictions Restrictive Covenant-Building Design/Size,Utility Right Of Way
Tax ID 76811278
Ownership Private
Read Less Info
Want to know what your home might be worth? Contact us for a FREE valuation!

Our team is ready to help you sell your home for the highest possible price ASAP
GET MORE INFORMATION





