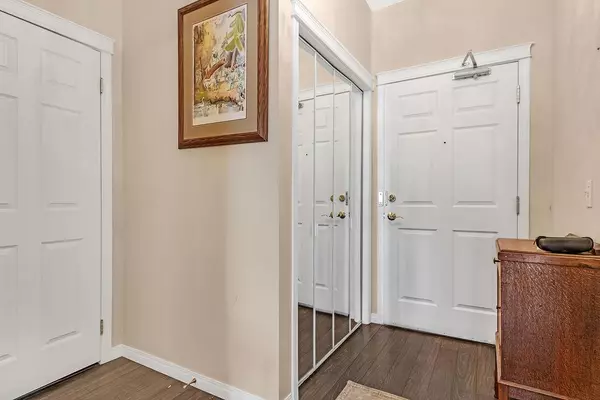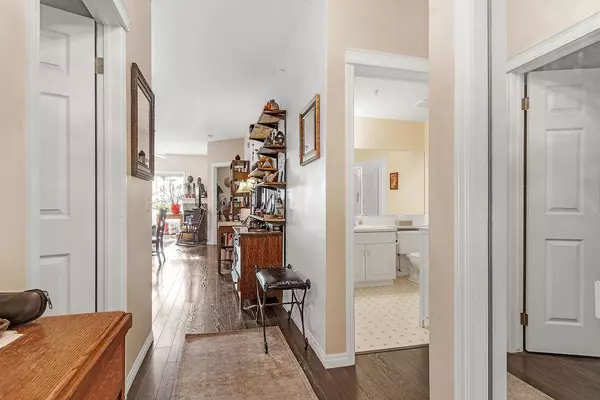For more information regarding the value of a property, please contact us for a free consultation.
Key Details
Sold Price $314,000
Property Type Condo
Sub Type Apartment
Listing Status Sold
Purchase Type For Sale
Square Footage 913 sqft
Price per Sqft $343
Subdivision West Hillhurst
MLS® Listing ID A2025320
Sold Date 03/24/23
Style Low-Rise(1-4)
Bedrooms 2
Full Baths 2
Condo Fees $546/mo
Originating Board Calgary
Year Built 1999
Annual Tax Amount $1,819
Tax Year 2022
Property Description
What a great opportunity to own in the quiet, yet trendy community of West Hillhurst. This building is located at the fringe of all the activity of Kensington so it remains a quiet area but so close to all the shops and community amenities. It makes perfect sense. Easy access to both 14th street, Crowchild tr, and Memorial drive gives you the freedom to travel closer to the city core in eight minutes or less or leave for the mountains, beating Friday night traffic. If you enjoy beautiful walks, access to Bow river pathways is just up the street. If you work from home, this is an ideal situation with the second bedroom often being utilized as a den/workspace. As the building is quiet it makes for an ideal living environment. The condo itself is on the top floor so no one is above you, doubling down on the laid-back and quiet atmosphere this condo offers. The south-facing balcony offers a lovely space to drink coffee in the morning as well as have a glass of something after work. There is always a reason to use the balcony during the year. Come and view your new living space here in West Hillhurst. The West Hillhurst community center is a few blocks away, offering wonderful activities from the outdoor pool to gardening to skating in the winter. There is something for everyone here in this community. Come and give your new home a view.
Location
Province AB
County Calgary
Area Cal Zone Cc
Zoning MC1d143
Direction NW
Rooms
Other Rooms 1
Interior
Interior Features Breakfast Bar, Ceiling Fan(s), High Ceilings, No Animal Home, Open Floorplan, Storage
Heating Hot Water, Natural Gas
Cooling None
Flooring Laminate, Linoleum
Fireplaces Number 1
Fireplaces Type Gas
Appliance Dishwasher, Electric Cooktop, Electric Stove, Garage Control(s), Garburator, Microwave, Range Hood, Refrigerator, Washer, Window Coverings
Laundry In Unit
Exterior
Parking Features Heated Garage, Titled, Underground
Garage Description Heated Garage, Titled, Underground
Community Features Park, Schools Nearby, Playground, Pool, Sidewalks, Shopping Nearby
Amenities Available Recreation Room
Roof Type Asphalt Shingle
Porch Balcony(s)
Exposure N
Total Parking Spaces 1
Building
Story 3
Architectural Style Low-Rise(1-4)
Level or Stories Single Level Unit
Structure Type Brick,Stucco,Wood Frame
Others
HOA Fee Include Common Area Maintenance,Heat,Insurance,Professional Management,Reserve Fund Contributions,Sewer,Snow Removal,Trash
Restrictions Pet Restrictions or Board approval Required
Tax ID 76364519
Ownership Private
Pets Allowed No
Read Less Info
Want to know what your home might be worth? Contact us for a FREE valuation!

Our team is ready to help you sell your home for the highest possible price ASAP
GET MORE INFORMATION





