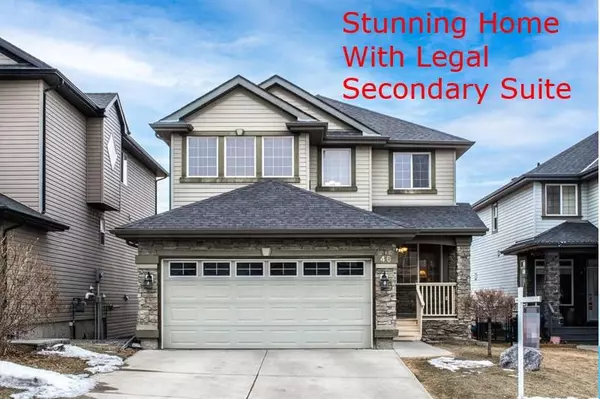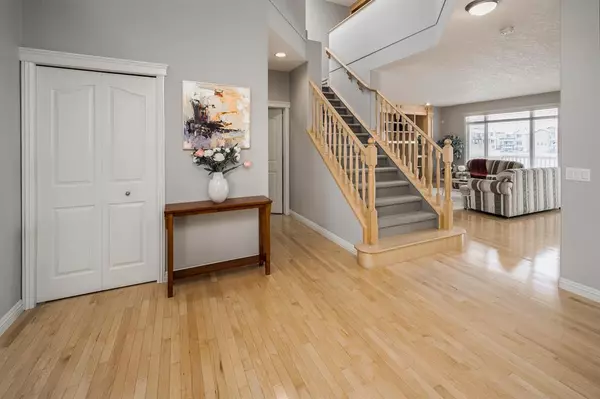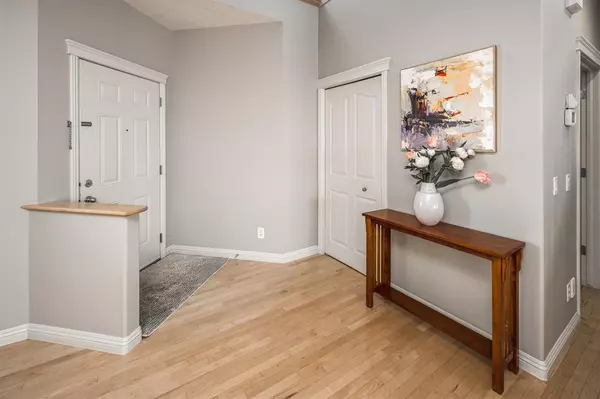For more information regarding the value of a property, please contact us for a free consultation.
Key Details
Sold Price $730,000
Property Type Single Family Home
Sub Type Detached
Listing Status Sold
Purchase Type For Sale
Square Footage 2,086 sqft
Price per Sqft $349
Subdivision Kincora
MLS® Listing ID A2026458
Sold Date 03/24/23
Style 2 Storey
Bedrooms 5
Full Baths 3
Half Baths 1
HOA Fees $16/ann
HOA Y/N 1
Originating Board Calgary
Year Built 2005
Annual Tax Amount $4,243
Tax Year 2022
Lot Size 4,962 Sqft
Acres 0.11
Property Description
Open house: 2-4pm, Feb 25th. Welcome to this stunning 2-Story home with legal secondary suite over 3000 SQFT developed space is situated on a quiet street backing onto the ravine! You will feel at home as soon as entering the open foyer. The main floor has 9 foot ceilings with hard wood floor through out. An outstanding floor plan with an elegant front living/dining room or the front office is great for work-at-home. Gourmet kitchen overlooks spacious family room with cozy gas fireplace and lots of custom-built ins. An open and spacious chef-inspired kitchen, complete with plenty of maple wood cabinets, and an oversized central island with raised bar. The breakfast nook is perfect for casual dining and opens onto the large deck perfect for family BBQs and entertaining the beautiful ravine view. Step up the stairs, the second floor offers an open concept layout with a huge bonus room, King sized Primary bedroom, an additional 4 piece bathroom and 2 good sized bedrooms. The master bedroom has a 4pce en-suite with soaker tub, separate shower & walk-in closet. The basement is professionally developed with legal secondary suite registered in city of Calgary. High ceilings, spacious family room with dining area,2 good sized bedrooms, nice kitchen, 3 piece Bath room PLUS office or Storage. this home is the perfect location for families looking to live in the very desirable community of Kincora! Only 25mins to downtown, a quick ride to the airport and close to many amenities such as Beacon Hill, Creekside and Sage Hill shopping centers. Call your favourite realtor for a viewing today!!
Location
Province AB
County Calgary
Area Cal Zone N
Zoning R-1
Direction SE
Rooms
Other Rooms 1
Basement Separate/Exterior Entry, Finished, Full, Suite
Interior
Interior Features No Animal Home, No Smoking Home
Heating Forced Air, Natural Gas
Cooling None
Flooring Carpet, Ceramic Tile, Hardwood
Fireplaces Number 1
Fireplaces Type Gas
Appliance Dishwasher, Dryer, Electric Stove, Microwave, Refrigerator, Washer, Window Coverings
Laundry Laundry Room
Exterior
Parking Features Double Garage Attached
Garage Spaces 2.0
Garage Description Double Garage Attached
Fence Fenced
Community Features Park, Schools Nearby, Shopping Nearby
Amenities Available Park, Playground
Roof Type Asphalt Shingle
Porch Deck
Lot Frontage 38.16
Total Parking Spaces 4
Building
Lot Description Square Shaped Lot
Foundation Poured Concrete
Architectural Style 2 Storey
Level or Stories Two
Structure Type Concrete,Stone,Wood Frame
Others
Restrictions None Known
Tax ID 76418737
Ownership Private
Read Less Info
Want to know what your home might be worth? Contact us for a FREE valuation!

Our team is ready to help you sell your home for the highest possible price ASAP




