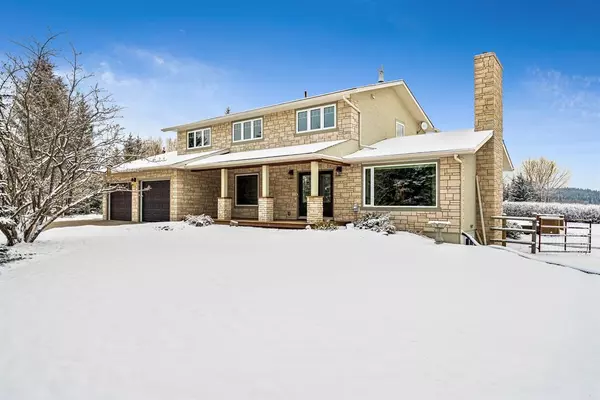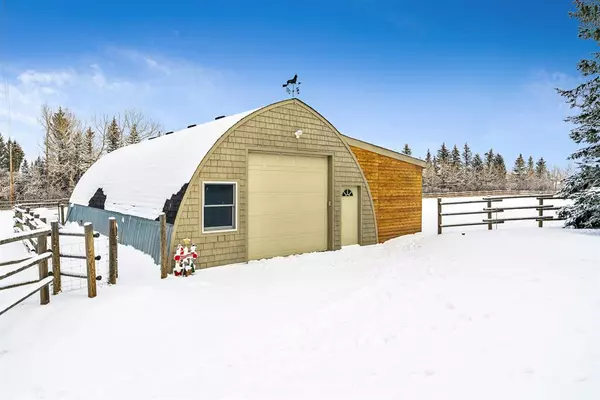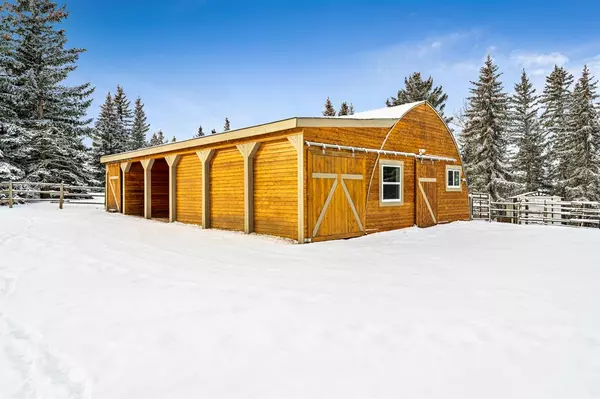For more information regarding the value of a property, please contact us for a free consultation.
Key Details
Sold Price $1,455,000
Property Type Single Family Home
Sub Type Detached
Listing Status Sold
Purchase Type For Sale
Square Footage 2,453 sqft
Price per Sqft $593
MLS® Listing ID A2020763
Sold Date 03/24/23
Style 2 Storey,Acreage with Residence
Bedrooms 4
Full Baths 2
Half Baths 1
Originating Board Calgary
Year Built 1976
Annual Tax Amount $4,379
Tax Year 2022
Lot Size 17.000 Acres
Acres 17.0
Property Description
Welcome to paradise ridge with spectacular views and privacy, only minutes from Cochrane and nestled against the Big Hill Springs ravine in a cul-de-sac and backing onto Environmental and Municipal Reserves. An easy commute into Calgary and the airport being located on the east side of Cochrane. This property features a beautifully updated home with over 3500 ft2 of developed space, a meticulously landscaped private yard, a shop with mezzanine storage, horse box stall and heated workshop or tack room, plus pastures, hiking trails and mountain views. This home features a meranti wood covered east facing porch, perfect for your morning coffee, and leads to a main entrance which welcomes you to a cozy sitting room complete with floor to ceiling stone fireplace and stunning mountain views to the west and the Big Hill Springs Coulee to the east. This is the perfect room to watch the sunset or to cuddle up with a good book. The entertainment room features quality cherry built-in storage, patio doors to a substantial deck and yard, and flows open to the renovated kitchen. The full height cherry cabinets feature glass inserts, built in appliances including a gas cooktop, wall oven and cabinet faced fridge and dishwasher. The granite countertops offer an abundance of prep space while the built-in pantry gives you plenty of storage. You'll love the sunroom, designed to offer the perfect mix of relaxation with natural lighting, a perfect spot for sky watching! The custom storage bench even features space for your favourite refreshment and a book while you relax. This room doubles as a laundry space with a sink and looks like it came straight out of a design magazine. You'll also find a bathroom, formal dining room and garage access on this main level. The upper floor has an amazing primary suite, designed with quality and style in mind. The custom ensuite and closet are unique and practical at the same time with a large shower, double sinks, oversized tub and plenty of dressing space. You'll find two more spacious bedrooms and a full bathroom on this floor as well. The lower level adds more recreation space with room for a pool table and other games, plus a 4th bedroom and a flex room that would make a perfect office, complete with a second fireplace. The outdoor space is incredible here! The large balau bangkirai deck extends the length of most of the home, plus there's a perfect fire pit area beyond. There's a second exposed aggregate concrete patio on the south side of the home, pasture areas with post and rail fencing and a magical forest with a trail that winds throughout the ravine. The exterior of the house is complete with custom genuine stone, triple pane windows, acrylic stucco and Hardie trim. Home maintenance and upgrades have been thoroughly and regularly completed over the years. This is truly one of a kind, you will not be disappointed.
Location
Province AB
County Rocky View County
Zoning A-SML
Direction E
Rooms
Other Rooms 1
Basement Finished, Full
Interior
Interior Features Granite Counters, Kitchen Island, Storage, Vinyl Windows, Wired for Data
Heating Forced Air, Natural Gas
Cooling None
Flooring Carpet, Laminate, Tile
Fireplaces Number 1
Fireplaces Type Gas, Stone
Appliance Dishwasher, Microwave, Refrigerator, Stove(s), Washer/Dryer, Window Coverings
Laundry Main Level
Exterior
Parking Features Double Garage Attached, RV Access/Parking
Garage Spaces 2.0
Garage Description Double Garage Attached, RV Access/Parking
Fence Cross Fenced
Community Features Other
Roof Type Asphalt
Porch Deck
Total Parking Spaces 10
Building
Lot Description Backs on to Park/Green Space, Cul-De-Sac, Environmental Reserve, Garden, No Neighbours Behind, Landscaped, Pasture, Wooded
Foundation Poured Concrete
Water Cistern, Well
Architectural Style 2 Storey, Acreage with Residence
Level or Stories Two
Structure Type See Remarks,Stone,Wood Frame
Others
Restrictions None Known
Tax ID 76892915
Ownership Private
Read Less Info
Want to know what your home might be worth? Contact us for a FREE valuation!

Our team is ready to help you sell your home for the highest possible price ASAP




