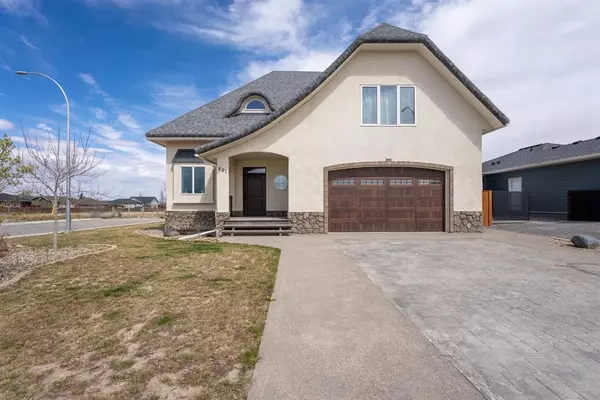For more information regarding the value of a property, please contact us for a free consultation.
Key Details
Sold Price $495,000
Property Type Single Family Home
Sub Type Detached
Listing Status Sold
Purchase Type For Sale
Square Footage 2,170 sqft
Price per Sqft $228
MLS® Listing ID A1218533
Sold Date 03/24/23
Style 2 Storey
Bedrooms 6
Full Baths 3
Originating Board Lethbridge and District
Year Built 2019
Annual Tax Amount $2,000
Tax Year 2021
Lot Size 7,182 Sqft
Acres 0.16
Property Sub-Type Detached
Property Description
Looking for an immaculate custom home located in a quiet family friendly town? This 6 bedroom home in Nobleford will not disappoint! The property sits on a spacious corner lot in a private cul-de-sac with limited neighboring properties. As you step inside, the attention to detail will capture your eye, from the large vaulted ceilings to the floor to ceiling fireplace and lots of natural light, this modern farmhouse feel is on point. The main floor features an inviting front entry way that leads to the spectacular living room, perfect for gathering as a family, warming by the fire or entertaining guests. Flowing through to the open concept kitchen and dining area, you will notice the custom cabinets, large farmhouse sink, gas range, spacious island, and walk in pantry. The well appointed laundry room/mud room with access from the garage boasts custom built in lockers, custom counter top for folding and a laundry sink. Access out to the back deck, an office nook and a full bathroom complete this level. The beautiful wood staircase leading to the lofted upper level is a pure statement piece that ties the design together. Upstairs the master suite does not disappoint with a custom walk-in closet and stunning master bathroom complete with double sinks, and a large walk in shower. Also on this upper level is another bedroom that would be perfect for a home office or small business. The fully finished basement boasts 4 bedrooms, a large family room with custom wet bar, a four piece bathroom and plenty of storage. Come check out this beautiful home today!
Location
Province AB
County Lethbridge County
Zoning R
Direction S
Rooms
Other Rooms 1
Basement Finished, Full
Interior
Interior Features Central Vacuum, Kitchen Island, Open Floorplan, Pantry, See Remarks, Storage, Vaulted Ceiling(s), Walk-In Closet(s), Wet Bar
Heating Forced Air, Natural Gas
Cooling Central Air
Flooring Vinyl
Fireplaces Number 1
Fireplaces Type Gas, Living Room, Stone
Appliance Bar Fridge, Dishwasher, Gas Range, Microwave, Oven, Refrigerator, Window Coverings
Laundry Main Level
Exterior
Parking Features Double Garage Attached, Driveway
Garage Spaces 1.0
Garage Description Double Garage Attached, Driveway
Fence Partial
Community Features Golf, Park, Schools Nearby, Playground, Shopping Nearby
Utilities Available Cable Connected, Electricity Connected, Natural Gas Connected, Garbage Collection, High Speed Internet Available, Sewer Connected, Water Connected
Roof Type Asphalt Shingle
Porch Deck, Patio, Porch
Lot Frontage 63.0
Total Parking Spaces 3
Building
Lot Description Back Yard, Corner Lot, Cul-De-Sac, Front Yard, Landscaped
Foundation ICF Block
Sewer Public Sewer
Water Public
Architectural Style 2 Storey
Level or Stories Two
Structure Type Stucco,Wood Frame
Others
Restrictions None Known
Tax ID 57420966
Ownership Other
Read Less Info
Want to know what your home might be worth? Contact us for a FREE valuation!

Our team is ready to help you sell your home for the highest possible price ASAP




