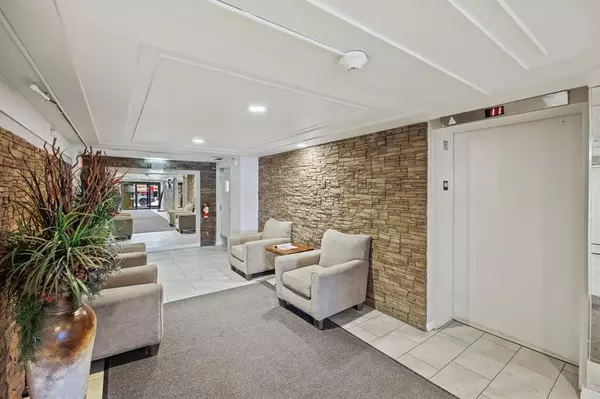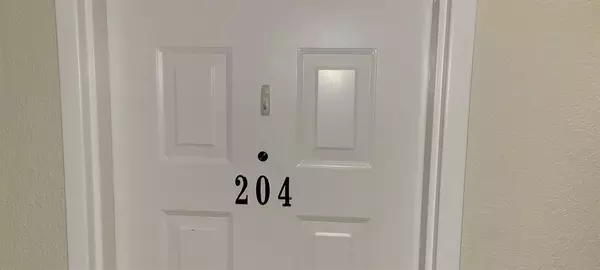For more information regarding the value of a property, please contact us for a free consultation.
Key Details
Sold Price $203,000
Property Type Condo
Sub Type Apartment
Listing Status Sold
Purchase Type For Sale
Square Footage 928 sqft
Price per Sqft $218
Subdivision Haysboro
MLS® Listing ID A2030436
Sold Date 03/24/23
Style Apartment
Bedrooms 2
Full Baths 1
Condo Fees $658/mo
Originating Board Calgary
Year Built 1982
Annual Tax Amount $1,115
Tax Year 2022
Property Description
This SUPER CLEAN 928 sqft TWO bedroom second floor unit offers tremendous value in an EXCELLENT SW LOCATION!! For starters...NINE EIGHT HUNDRED is a CONCRETE building...very well-managed...with assigned, HEATED INDOOR parking! The building has undergone NUMEROUS upgrades and improvements in recent years...including elevator refurbishment, lobby renovation, intercom replacement, painting of entire parkade, carpet and lino replacement on ALL common area floors, security camera system at all building entry/exit locations (including throughout entire parkade!) Condo fees are competitive and include HEAT/WATER/SEWER/ELECTRICITY/PROFESSIONAL MANAGEMENT/RESERVE FUND CONTRIBUTIONS/COMMON AREA INSURANCE AND INDOOR PARKING! There is on-site management for specific hours Monday through Friday. Unit 204 feels bright and cheerful...has beautiful laminate flooring and comes with Fridge/Stove/Dishwasher/Microwave Hoodfan/All Window Coverings and Insuite Washer/Dryer. The DOMINANT CEILING HEIGHT IS 8 FEET 6 INCHES...really gives a feeling of spaciousness. Don't forget to check out the main floor SOCIAL ROOM and the THIRD FLOOR GYM! Location-wise...NINE EIGHT HUNDRED is conveniently close to a variety of amenities...including Southland LRT, Walmart, Southcentre Mall, Banking, Restaurants, Pubs, Schools and much more! Easy travel to ALL Calgary quadrants via Southland Drive, Deerfoot Trail, Stoney Trail, Macleod Trail and Blackfoot Trail to name only a few. Come take a look and compare. You'll like!!
Location
Province AB
County Calgary
Area Cal Zone S
Zoning DC (pre 1P2007)
Direction W
Interior
Interior Features Ceiling Fan(s), High Ceilings, Laminate Counters, No Smoking Home
Heating Baseboard, Hot Water
Cooling None
Flooring Laminate, Linoleum
Appliance Dishwasher, Electric Stove, Microwave Hood Fan, Refrigerator, Washer/Dryer, Window Coverings
Laundry In Unit
Exterior
Parking Features Assigned, Heated Garage, Oversized, Underground
Garage Description Assigned, Heated Garage, Oversized, Underground
Community Features Schools Nearby, Sidewalks, Street Lights, Shopping Nearby
Amenities Available Coin Laundry, Elevator(s), Fitness Center, Party Room, Secured Parking
Roof Type Tar/Gravel
Porch Balcony(s), Wrap Around
Exposure NW
Total Parking Spaces 1
Building
Story 18
Architectural Style Apartment
Level or Stories Single Level Unit
Structure Type Brick,Concrete
Others
HOA Fee Include Common Area Maintenance,Electricity,Heat,Insurance,Interior Maintenance,Parking,Professional Management,Reserve Fund Contributions,Sewer,Snow Removal,Trash,Water
Restrictions Adult Living,Pet Restrictions or Board approval Required
Ownership Private
Pets Allowed Restrictions
Read Less Info
Want to know what your home might be worth? Contact us for a FREE valuation!

Our team is ready to help you sell your home for the highest possible price ASAP
GET MORE INFORMATION





