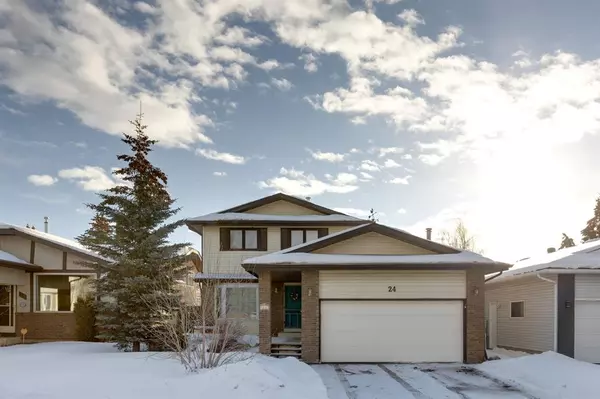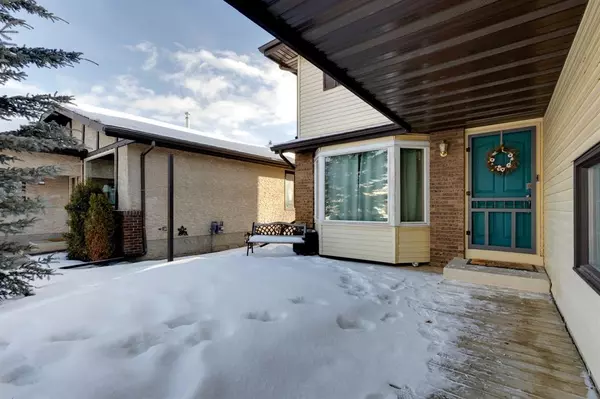For more information regarding the value of a property, please contact us for a free consultation.
Key Details
Sold Price $500,000
Property Type Single Family Home
Sub Type Detached
Listing Status Sold
Purchase Type For Sale
Square Footage 1,692 sqft
Price per Sqft $295
Subdivision Woodbine
MLS® Listing ID A2031696
Sold Date 03/24/23
Style 2 Storey
Bedrooms 4
Full Baths 3
Half Baths 1
Originating Board Calgary
Year Built 1980
Annual Tax Amount $3,020
Tax Year 2022
Lot Size 5,112 Sqft
Acres 0.12
Property Description
Welcome to this partially updated, FULLY DEVELOPED 4 bed 3 1/2 bath FAMILY home in the friendly/safe community of Woodbine. Located on a quiet street with fully fenced backyard close to schools. This home has both front and back decks. The DEEP double garage is INSULATED & the homes shingles have been updated. Inside you will find a well laid out floor plan with an easy access central foyer. In addition to living room, dining room, MAIN FLOOR also contains an OFFICE + a family room with SKYLIGHTS. Upstairs is your Master bedroom with a 4 piece ensuite. An additional two bedrooms and full UPDATED 4 piece bathroom complete this level. Basement fully developed with family room, bathroom, laundry, storage and 4th bedroom. Main and second floors have recently been updated with vinyl plank flooring & linoleum. Most windows updated. Updating stopped part way through, so you have the opportunity to add your own personal touch on completion. Book a showing with your Realtor quickly as this type of home rarely comes on the market at this price point.
Location
Province AB
County Calgary
Area Cal Zone S
Zoning R-C1
Direction W
Rooms
Other Rooms 1
Basement Finished, Full
Interior
Interior Features Built-in Features, No Smoking Home, Skylight(s)
Heating Forced Air, Natural Gas
Cooling None
Flooring Carpet, Vinyl, Vinyl Plank
Fireplaces Number 1
Fireplaces Type Brick Facing, Mantle, Wood Burning
Appliance Garage Control(s), Microwave Hood Fan
Laundry In Basement
Exterior
Parking Features Double Garage Attached
Garage Spaces 2.0
Garage Description Double Garage Attached
Fence Fenced
Community Features Schools Nearby, Playground, Shopping Nearby
Roof Type Asphalt Shingle
Porch Deck, Patio
Lot Frontage 46.1
Total Parking Spaces 4
Building
Lot Description Back Lane, Landscaped, Rectangular Lot
Foundation Poured Concrete
Architectural Style 2 Storey
Level or Stories Two
Structure Type Brick,Vinyl Siding
Others
Restrictions None Known
Tax ID 76683765
Ownership Private
Read Less Info
Want to know what your home might be worth? Contact us for a FREE valuation!

Our team is ready to help you sell your home for the highest possible price ASAP
GET MORE INFORMATION





