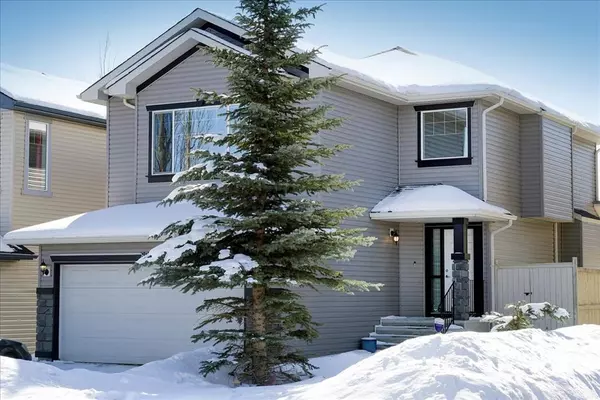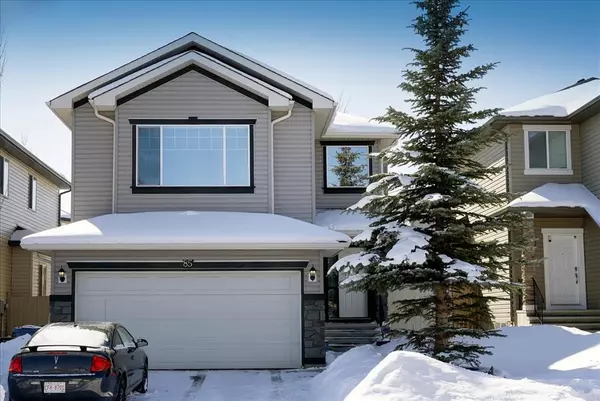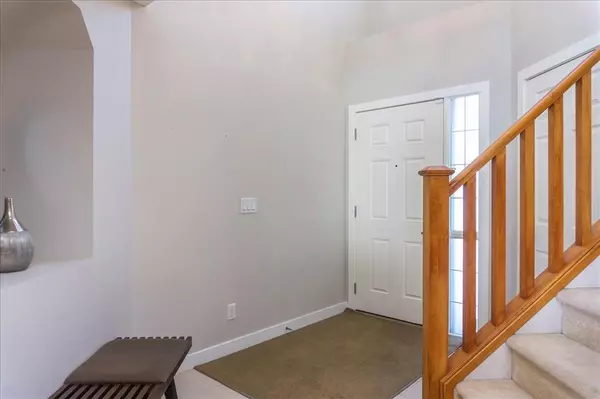For more information regarding the value of a property, please contact us for a free consultation.
Key Details
Sold Price $609,000
Property Type Single Family Home
Sub Type Detached
Listing Status Sold
Purchase Type For Sale
Square Footage 1,894 sqft
Price per Sqft $321
Subdivision Evergreen
MLS® Listing ID A2031910
Sold Date 03/24/23
Style 2 Storey
Bedrooms 3
Full Baths 2
Half Baths 1
HOA Fees $10/ann
HOA Y/N 1
Originating Board Calgary
Year Built 2006
Annual Tax Amount $3,299
Tax Year 2022
Lot Size 4,305 Sqft
Acres 0.1
Property Description
Stop your search, your dream home has arrived! This stunning two storey home is just down the street from a park, close to schools, shopping, paths, quick access to downtown & so much more! Entering this sun filled home you will be amazed at the soaring front entrance, & large open floor plan. If you have a large family or love entertaining, then this main floor is for you! The large kitchen island is ideal for prepping, laying out a large spread, or having a quite breakfast in the morning. With a beautiful gas fireplace, even the coldest days will have your home feeling warm & welcoming. Heading upstairs you are once again greeted by soaring ceilings in the MASSIVE sun filled bonus room on the front of the home. Moving across the hallway you will find the first of three bedrooms on the second floor, with an additional 4-piece bathroom. Walking into the large master bedroom, you will be delighted to see this space is also overflowing with sun! If you love clothes or just like to organize, then you will be overjoyed to see a huge walk-in closet in the master bedroom. This home has a private 4-piece ensuite bathroom with plenty of storage space. In addition to central air, new siding, new shingles, glass enclosed deck, basement ready for you to make your mark, & a meticulously maintained interior, there is no need for you to look at any other homes in the area. Book your showing today before this home is sold!
Location
Province AB
County Calgary
Area Cal Zone S
Zoning R-1N
Direction N
Rooms
Other Rooms 1
Basement Full, Unfinished
Interior
Interior Features Closet Organizers, High Ceilings, Kitchen Island, No Smoking Home, Open Floorplan, Pantry, Stone Counters, Storage, Vinyl Windows, Walk-In Closet(s)
Heating Forced Air
Cooling Central Air
Flooring Carpet, Ceramic Tile, Laminate
Fireplaces Number 1
Fireplaces Type Gas
Appliance Central Air Conditioner, Dishwasher, Electric Stove, Range Hood, Refrigerator, Washer/Dryer
Laundry Main Level
Exterior
Parking Features Double Garage Attached
Garage Spaces 2.0
Garage Description Double Garage Attached
Fence Fenced
Community Features Other
Amenities Available Other
Roof Type Asphalt Shingle
Porch Deck, Glass Enclosed
Lot Frontage 36.42
Total Parking Spaces 4
Building
Lot Description Back Yard, Few Trees, Lawn, Low Maintenance Landscape, Level
Foundation Poured Concrete
Architectural Style 2 Storey
Level or Stories Two
Structure Type Stone,Vinyl Siding
Others
Restrictions None Known
Tax ID 76603523
Ownership Private
Read Less Info
Want to know what your home might be worth? Contact us for a FREE valuation!

Our team is ready to help you sell your home for the highest possible price ASAP
GET MORE INFORMATION





