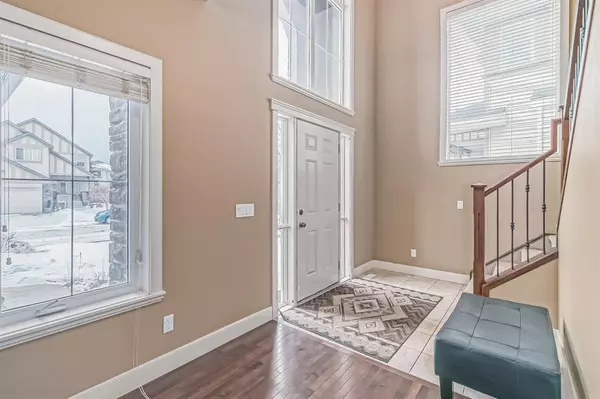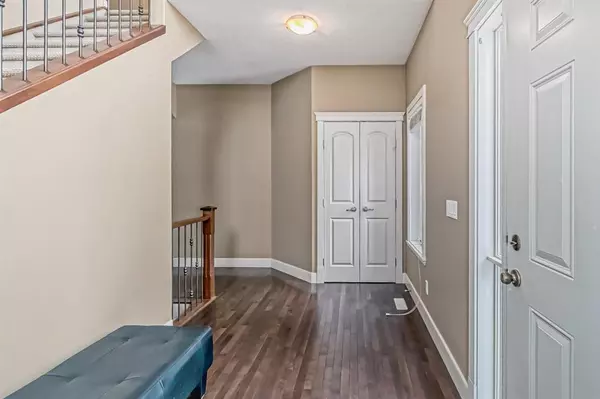For more information regarding the value of a property, please contact us for a free consultation.
Key Details
Sold Price $812,000
Property Type Single Family Home
Sub Type Detached
Listing Status Sold
Purchase Type For Sale
Square Footage 2,429 sqft
Price per Sqft $334
Subdivision Cougar Ridge
MLS® Listing ID A2020530
Sold Date 03/24/23
Style 2 Storey
Bedrooms 4
Full Baths 2
Half Baths 1
HOA Fees $9/ann
HOA Y/N 1
Originating Board Calgary
Year Built 2004
Annual Tax Amount $4,865
Tax Year 2022
Lot Size 5,640 Sqft
Acres 0.13
Property Description
WELCOME to 66 Cougarstone Cres SW, Calgary, AB T3H 4Z3 Exceptionally Captivating Two-Story Home with Partially-Finished Full Basement! Centrally located in a highly desirable area just moments from parks and schools, this 4BR/2.5BA, 2,420+sqft property conveys a warmly welcoming vibe with beautiful exterior stonework, tidy landscaping, and a grand covered entrance. Wonderfully inviting, the immaculately maintained interior dazzles with high foyer ceilings, a neutral color scheme, rustic wood flooring, tons of shimmering natural light, an openly flowing traditional floorplan, and an elegant formal dining room with crown moulding. Thoughtfully designed for entertaining, the open concept gourmet kitchen features stainless-steel appliances, granite countertops, richly toned wood cabinetry, a gas range/oven, a built-in microwave, a dishwasher, a refrigerator, an island with breakfast bar, recessed lighting, a huge Pinterest-worthy walk through pantry, a breakfast nook, and an adjoining family room with stately built-ins and a fireplace. Enjoy al fresco dining with friends on the raised deck, which has clear glass banisters and lovely views. Impressively sized for maximum comfort, the primary bedroom entices with an enormous walk-in closet and a 5-piece en suite boasting vaulted ceilings, a jetted soaking tub, a separate shower, a water closet, and a dual sink storage vanity. Three additional bedrooms are generously sized for cozy accommodations and may also be excellent home offices or guest spaces. Step outdoors to discover a fully fenced backyard with sprawling greenspace and plenty of room for future customization. As a bonus, the partially finished full basement ensures flex space possibilities and also has rough-in bathroom plumbing. Other features: attached 2-car garage, laundry room, mudroom, central vacuum, loft, just 700 meters from Cougarstone Park or Calgary Waldorf School, only 13-km from Downtown Calgary, close to shopping, restaurants, entertainment, and highways, and so much more! Call now to schedule your private showing!
Location
Province AB
County Calgary
Area Cal Zone W
Zoning SW
Direction SW
Rooms
Other Rooms 1
Basement Full, Partially Finished
Interior
Interior Features Bathroom Rough-in, Bookcases, Central Vacuum, Crown Molding, Double Vanity, Granite Counters, High Ceilings, Kitchen Island, Pantry, Walk-In Closet(s)
Heating Forced Air
Cooling None
Flooring Carpet, Ceramic Tile, Hardwood
Fireplaces Number 1
Fireplaces Type Gas
Appliance Dishwasher, Gas Stove, Microwave, Refrigerator, Washer/Dryer, Window Coverings
Laundry Main Level
Exterior
Parking Features Double Garage Attached
Garage Spaces 2.0
Garage Description Double Garage Attached
Fence Partial
Community Features None
Amenities Available None
Roof Type Asphalt Shingle
Porch Balcony(s)
Lot Frontage 58.93
Total Parking Spaces 4
Building
Lot Description Back Yard, Backs on to Park/Green Space, Fruit Trees/Shrub(s)
Foundation Poured Concrete
Architectural Style 2 Storey
Level or Stories Two
Structure Type Stone,Vinyl Siding
Others
Restrictions Call Lister,Utility Right Of Way
Tax ID 76336867
Ownership Private
Read Less Info
Want to know what your home might be worth? Contact us for a FREE valuation!

Our team is ready to help you sell your home for the highest possible price ASAP




