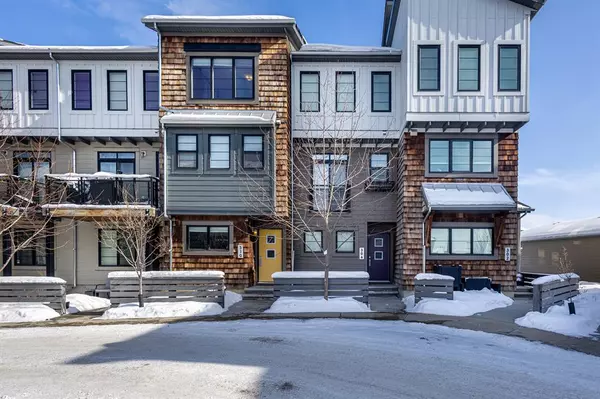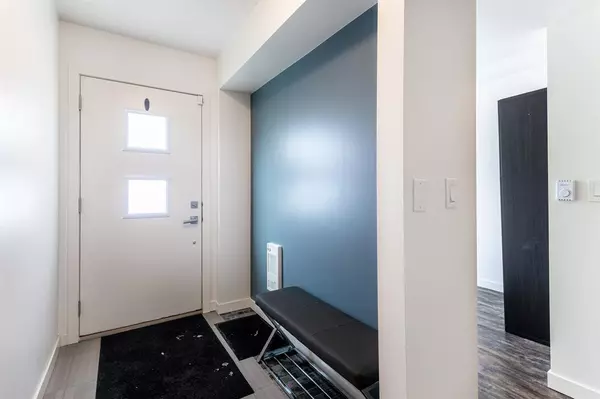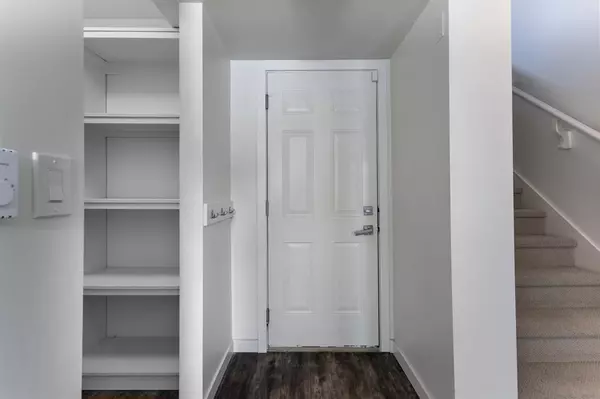For more information regarding the value of a property, please contact us for a free consultation.
Key Details
Sold Price $375,000
Property Type Townhouse
Sub Type Row/Townhouse
Listing Status Sold
Purchase Type For Sale
Square Footage 1,236 sqft
Price per Sqft $303
Subdivision Walden
MLS® Listing ID A2031330
Sold Date 03/24/23
Style 3 Storey
Bedrooms 2
Full Baths 2
Half Baths 1
Condo Fees $283
Originating Board Calgary
Year Built 2013
Annual Tax Amount $2,019
Tax Year 2022
Property Description
This sophisticated 2 Bedroom + Den/Office townhouse boasts 1237sqft, a dual master floor plan, stylish design, attached garage, and full driveway. You'll love the newly renovated entrance level featuring a walk-in closet and office/den that can easily be used as a third bedroom. The open and bright main floor is simply breathtaking, showcasing beautiful hardwood floors, oversized windows, and a spacious living room area that has been expanded to accommodate even more relaxation and entertainment. The dining room is perfectly positioned to create the ultimate open concept space, providing plenty of room for meals and entertaining. Let your culinary creativity run wild in the stunning kitchen, complete with quartz countertops and top-of-the-line stainless steel appliances. Step out onto the expansive balcony, where you can bask in the sun, host summer barbeques, and sip your morning coffee. The upper level is just as impressive, boasting dual master bedrooms with private ensuites, and a main master bedroom featuring upgraded built-in closet organizers finished with sleek, modern barn doors. The bedrooms are thoughtfully separated for ultimate privacy, and the upper-level laundry makes laundry day a breeze. This charming complex is perfectly maintained and inhabited by friendly neighbors. Take a short 10-minute walk to the nearby shops, restaurants, and services at the Gates of Walden, or explore the nature-loving community with its parks, greenspaces, and tranquil ponds. Access to transit and Mcleod Trail makes leaving the community a breeze. This stunning move-in ready home is located in a great complex within an outstanding neighborhood - don't miss out on this gem!
Location
Province AB
County Calgary
Area Cal Zone S
Zoning M-1 d75
Direction E
Rooms
Other Rooms 1
Basement None
Interior
Interior Features Open Floorplan
Heating Forced Air, Natural Gas
Cooling None
Flooring Carpet, Ceramic Tile, Hardwood
Appliance Dishwasher, Microwave, Range Hood, Refrigerator, Stove(s), Washer/Dryer
Laundry Upper Level
Exterior
Parking Features Single Garage Attached, Tandem
Garage Spaces 2.0
Garage Description Single Garage Attached, Tandem
Fence None
Community Features Schools Nearby, Playground, Sidewalks, Street Lights, Shopping Nearby
Amenities Available Other
Roof Type Asphalt Shingle
Porch Balcony(s)
Exposure NE
Total Parking Spaces 2
Building
Lot Description Landscaped
Foundation Poured Concrete
Architectural Style 3 Storey
Level or Stories Three Or More
Structure Type Vinyl Siding,Wood Frame
Others
HOA Fee Include Amenities of HOA/Condo
Restrictions Restrictive Covenant-Building Design/Size,Utility Right Of Way
Ownership Private
Pets Allowed Restrictions
Read Less Info
Want to know what your home might be worth? Contact us for a FREE valuation!

Our team is ready to help you sell your home for the highest possible price ASAP




