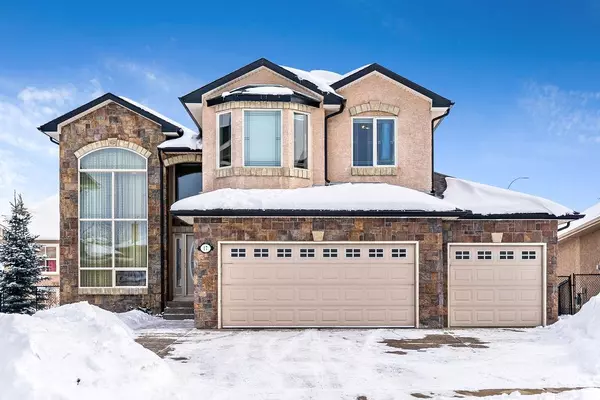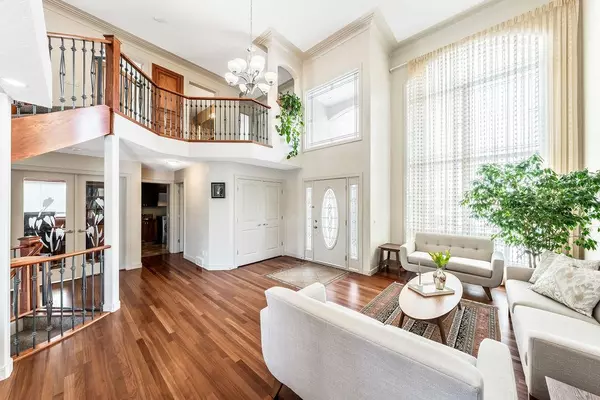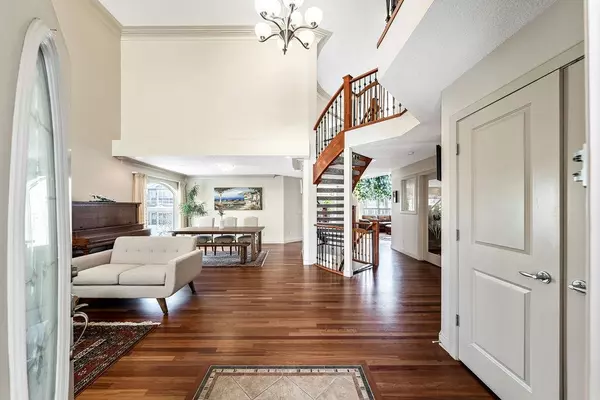For more information regarding the value of a property, please contact us for a free consultation.
Key Details
Sold Price $954,000
Property Type Single Family Home
Sub Type Detached
Listing Status Sold
Purchase Type For Sale
Square Footage 2,708 sqft
Price per Sqft $352
Subdivision Evergreen
MLS® Listing ID A2029145
Sold Date 03/23/23
Style 2 Storey
Bedrooms 5
Full Baths 3
Half Baths 1
Originating Board Calgary
Year Built 2005
Annual Tax Amount $5,473
Tax Year 2022
Lot Size 8,621 Sqft
Acres 0.2
Property Description
Opportunity awaits at 17 Everglade Place SW. This stunning home is situated on an oversized PIE LOT in a CUL-DE-SAC with a TRIPLE ATTACHED GARAGE, WALK-UP BASEMENT, A/C CENTRAL, 5 BEDROOMS and over 3,900 square feet of living space. Upon entering the home, you will be mesmorized by the grand entrance to the main floor. Open to below ceilings on the main floor pour an abundance of natural brightness with floor to ceiling windows throughout. Beautifully re-stained hardwood flooring showcases the open floorpan on the main floor, which features a formal family room, generous dining area, an office space, living room with a gas fireplace, 2-piece powder room, breakfast nook and a chef's dream kitchen. The kitchen offers stunning cabinetry, upgraded stainless steel appliances, pantry, granite countertops and an island. Off the breakfast nook are sliding doors that lead you onto the private and serene deck with storage, perfect for summer entertaining and barbecuing. The yard is beautifully landscaped, with an orchard of fruit trees in the backyard including three types of apple trees, Saskatoon berry bush and more. The ideal dream yard for all kids! Back inside, you are led to the upper floor by a gorgeous open riser staircase which takes you to a 4 bedroom space, a 5-piece bath and open to below railings garnering views down to main floor. The master bedroom is grand in size and features a walk in closet space and a 5-piece en-suite oasis with tub and shower. The lower walk up level features 9 foot ceilings, a wet bar, a large recreation space with gas fireplace, 5th bedroom, den and 3-piece bath. Additional features of the home include plenty of storage space, upgraded hot water tanks, upgraded carpets throughout, fresh interior paint and re-staining of the out door deck. Book your private showing today!
Location
Province AB
County Calgary
Area Cal Zone S
Zoning R-1
Direction W
Rooms
Other Rooms 1
Basement Finished, Full
Interior
Interior Features Bookcases, Built-in Features, Ceiling Fan(s), Double Vanity, Granite Counters, High Ceilings, Kitchen Island, No Animal Home, No Smoking Home, Open Floorplan, Pantry, See Remarks, Storage, Vaulted Ceiling(s), Walk-In Closet(s), Wet Bar
Heating Forced Air, Natural Gas
Cooling Central Air
Flooring Carpet, Ceramic Tile, Hardwood
Fireplaces Number 2
Fireplaces Type Gas
Appliance Central Air Conditioner, Dishwasher, Dryer, Electric Stove, Humidifier, Microwave, Range Hood, Refrigerator, See Remarks, Washer, Window Coverings
Laundry Main Level
Exterior
Parking Features RV Access/Parking, Triple Garage Attached
Garage Spaces 3.0
Garage Description RV Access/Parking, Triple Garage Attached
Fence Fenced
Community Features Park, Schools Nearby, Playground, Sidewalks, Street Lights, Shopping Nearby
Roof Type Asphalt Shingle
Porch Deck
Lot Frontage 29.17
Total Parking Spaces 6
Building
Lot Description Cul-De-Sac, Fruit Trees/Shrub(s), Low Maintenance Landscape, Landscaped, Pie Shaped Lot, Treed
Foundation Poured Concrete
Architectural Style 2 Storey
Level or Stories Two
Structure Type Stone,Stucco,Wood Frame
Others
Restrictions None Known
Tax ID 76472429
Ownership Private
Read Less Info
Want to know what your home might be worth? Contact us for a FREE valuation!

Our team is ready to help you sell your home for the highest possible price ASAP
GET MORE INFORMATION





