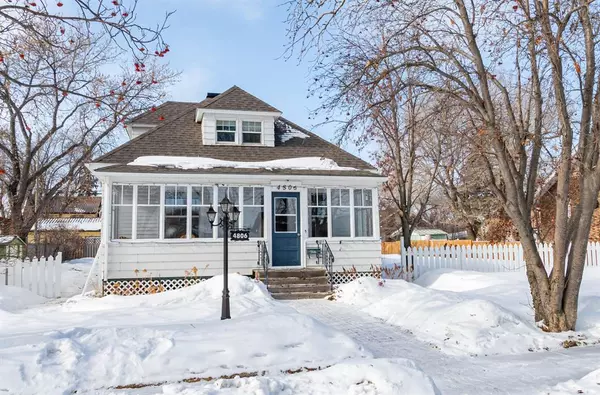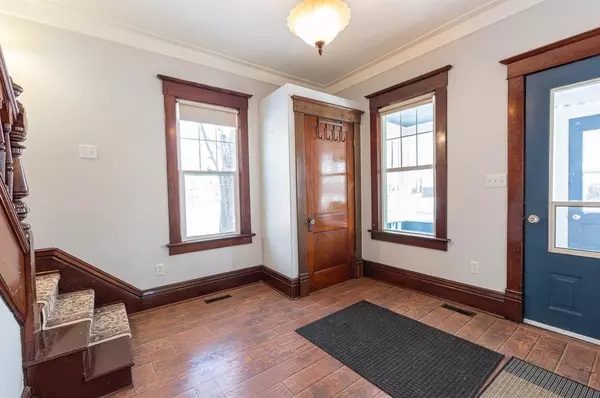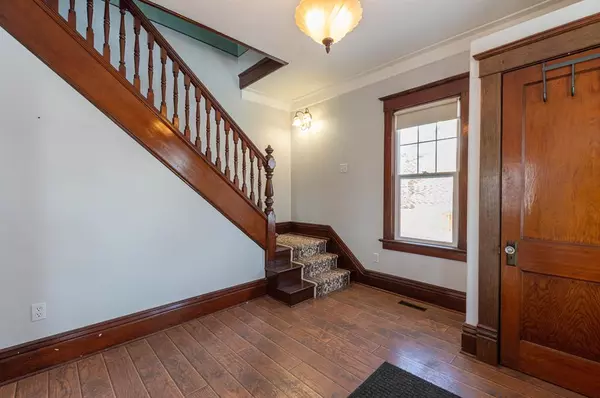For more information regarding the value of a property, please contact us for a free consultation.
Key Details
Sold Price $263,000
Property Type Single Family Home
Sub Type Detached
Listing Status Sold
Purchase Type For Sale
Square Footage 1,274 sqft
Price per Sqft $206
Subdivision Downtown West
MLS® Listing ID A2028803
Sold Date 03/23/23
Style 1 and Half Storey
Bedrooms 4
Full Baths 3
Originating Board Central Alberta
Year Built 1905
Annual Tax Amount $2,092
Tax Year 2022
Lot Size 9,000 Sqft
Acres 0.21
Lot Dimensions 75x120
Property Description
This character home with a sunny, front covered porch is situated on historical 51st Street in Stettler. This property features tree lined streets and sunny south and west exposure in the huge lot and a half yard. The central location allows for walking distance to downtown, schools, playground, grocery store, banking, restaurant, theatre, post office, hair salon, coffee shop and medical centers. This one and a half storey character home has 4 bedrooms (2 below grade plus a Den/Office) and 3 bathrooms. The main floor has a 4pc bath and upper level bedroom has a 3pc ensuite bath, and the basement bath has some nice upgrades like a tiled walk-in shower and electric heated floor. The central dining room and main floor living room both have a grand feel as you are surrounded by century old wood trim work and double doors to the main floor bedroom. Large south and west windows flood the kitchen/eating bar area with natural light. The kitchen has original upper cabinets and updated lower cabinets, direct access to the huge back yard and deck with gas BBQ hook up. The basement bedrooms are a good, functional size, and there are large closets in 2 of them. The family room gives you extra space for a TV area. The laundry area has front load washer/dryer and a stand up deep freeze. There is adequate storage throughout this home as there are many closets as well as a cold storage walk in attic for your seasonal items. The windows have been upgraded, shingles replaced recently ,and heating and electrical have been upgraded as well. If you are interested in sunny exposure, large backyard, and timeless architectural features this may be the right home for you.
Location
Province AB
County Stettler No. 6, County Of
Zoning R2
Direction E
Rooms
Other Rooms 1
Basement Finished, Full
Interior
Interior Features Breakfast Bar, Ceiling Fan(s), Central Vacuum, Crown Molding, Laminate Counters, Storage, Vinyl Windows
Heating High Efficiency, Forced Air, Natural Gas
Cooling None
Flooring Carpet, Laminate, Tile
Fireplaces Number 1
Fireplaces Type Electric
Appliance Dishwasher, Electric Oven, Freezer, Gas Water Heater, Microwave, Refrigerator, Washer/Dryer
Laundry Lower Level
Exterior
Parking Features Alley Access, On Street, Parking Pad
Garage Description Alley Access, On Street, Parking Pad
Fence Fenced
Community Features Schools Nearby, Playground, Sidewalks, Shopping Nearby
Roof Type Asphalt Shingle
Porch Enclosed, Front Porch
Lot Frontage 75.0
Exposure E
Total Parking Spaces 4
Building
Lot Description Back Yard, Fruit Trees/Shrub(s), Level, Private
Building Description Wood Frame, Oversized Shed, small single garage
Foundation Poured Concrete
Architectural Style 1 and Half Storey
Level or Stories One and One Half
Structure Type Wood Frame
Others
Restrictions None Known
Tax ID 56616583
Ownership Private
Read Less Info
Want to know what your home might be worth? Contact us for a FREE valuation!

Our team is ready to help you sell your home for the highest possible price ASAP




