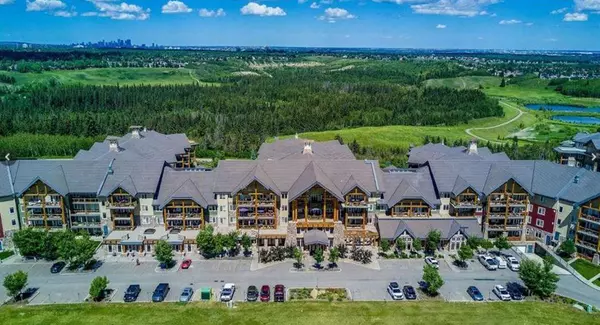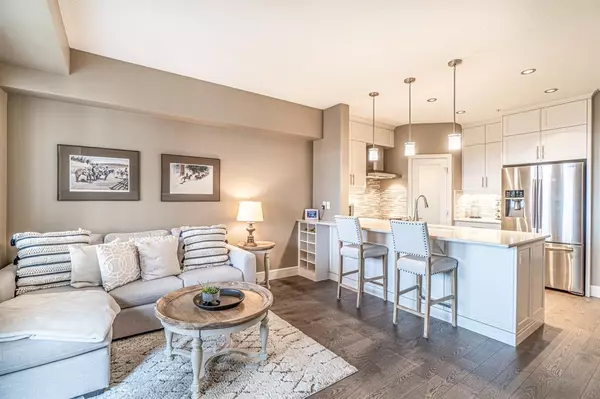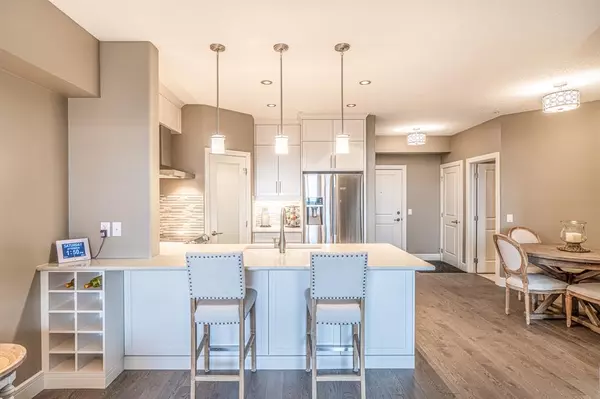For more information regarding the value of a property, please contact us for a free consultation.
Key Details
Sold Price $420,000
Property Type Condo
Sub Type Apartment
Listing Status Sold
Purchase Type For Sale
Square Footage 716 sqft
Price per Sqft $586
Subdivision Evergreen
MLS® Listing ID A2029992
Sold Date 03/23/23
Style Apartment
Bedrooms 1
Full Baths 1
Condo Fees $402/mo
Originating Board Calgary
Year Built 2017
Annual Tax Amount $2,388
Tax Year 2022
Property Description
** Click on Multimedia for 3D tour ** Backing directly onto Fish Creek Park - 3rd floor unit! This 1 bedroom, 1 bathroom condo is in BRAND NEW condition and has outstanding views of Fish Creek AND downtown! Exquisite features include: 1 titled underground/heated parking spot, secure storage closet/room, large deck, modern finishings, stainless steel appliances, quartz countertops throughout, 9 ft ceilings, ice cold central air, cheater en suite 4-piece bath, walk-through closet with upgraded built-ins, walk-in pantry, under cabinet lighting, engineered hardwood flooring, built-in desk area and much more! This is the best "retirement" building in the city and "hotel like" amenities include - swimming pool/hot tub, excellent fitness facility, bowling alley, wine making room, woodworking shop, car wash, movie theater, massive ballroom, poker room, billiards room and more! Dare to compare - condo fees include EVERYTHING - electricity/gas/water/sewer/garbage/recycling and all the great amenities! The ORIGINAL OWNER has taken very good care of this home and you will not be disappointed! Located in the newer East wing!
Location
Province AB
County Calgary
Area Cal Zone S
Zoning M-2
Direction S
Rooms
Other Rooms 1
Basement None
Interior
Interior Features Closet Organizers, Low Flow Plumbing Fixtures, No Animal Home, No Smoking Home, Open Floorplan, Pantry, Stone Counters
Heating Fan Coil, Natural Gas
Cooling Central Air
Flooring Carpet, Concrete, Hardwood
Appliance Dishwasher, Dryer, Electric Stove, Range Hood, Refrigerator, Washer, Window Coverings
Laundry In Unit, Laundry Room
Exterior
Parking Features Heated Garage, Parkade, Secured, Stall, Titled, Underground
Garage Description Heated Garage, Parkade, Secured, Stall, Titled, Underground
Community Features Park, Schools Nearby, Playground, Sidewalks, Street Lights, Shopping Nearby
Amenities Available Car Wash, Clubhouse, Elevator(s), Fitness Center, Guest Suite, Indoor Pool, Parking, Party Room, Picnic Area, Recreation Facilities, Recreation Room, Sauna, Spa/Hot Tub, Visitor Parking, Workshop
Roof Type Clay Tile
Porch Balcony(s), See Remarks
Exposure NW
Total Parking Spaces 1
Building
Lot Description Backs on to Park/Green Space, Conservation, Environmental Reserve, Few Trees, No Neighbours Behind, Landscaped, Level, Street Lighting
Story 4
Foundation Poured Concrete
Architectural Style Apartment
Level or Stories Single Level Unit
Structure Type Composite Siding,Concrete,Log,Stone,Wood Frame
Others
HOA Fee Include Amenities of HOA/Condo,Common Area Maintenance,Electricity,Gas,Heat,Insurance,Interior Maintenance,Maintenance Grounds,Parking,Professional Management,Reserve Fund Contributions,See Remarks,Sewer,Snow Removal,Trash,Water
Restrictions Adult Living,Pet Restrictions or Board approval Required
Tax ID 76709778
Ownership Private
Pets Allowed Restrictions
Read Less Info
Want to know what your home might be worth? Contact us for a FREE valuation!

Our team is ready to help you sell your home for the highest possible price ASAP
GET MORE INFORMATION





