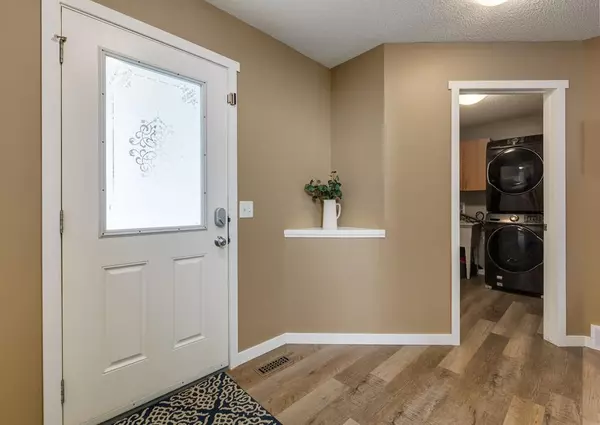For more information regarding the value of a property, please contact us for a free consultation.
Key Details
Sold Price $520,000
Property Type Single Family Home
Sub Type Semi Detached (Half Duplex)
Listing Status Sold
Purchase Type For Sale
Square Footage 1,668 sqft
Price per Sqft $311
Subdivision West Creek
MLS® Listing ID A2028710
Sold Date 03/22/23
Style 2 Storey,Side by Side
Bedrooms 3
Full Baths 3
Half Baths 1
Originating Board Calgary
Year Built 2006
Annual Tax Amount $3,026
Tax Year 2021
Lot Size 3,623 Sqft
Acres 0.08
Property Description
Welcome to West Creek! This spacious 3 bed 3.5 bath duplex is perfect for growing families and work from home professionals! You'll see the pride of ownership and attention to detail are evident inside and out, with arched entryways, recessed lighting, large windows, new A/C, new shingles, new trim and new landscaping, this home offers comfort in spades! The spacious foyer leads into a cozy living room with corner fireplace. Enjoy cooking in an open layout kitchen with walk-in pantry for all your storage needs. The main floor also holds a 2pc bathroom, and dedicated laundry/mud room leading out to your double attached garage. Upstairs, the primary bedroom is a retreat with a spa-like ensuite featuring a soaking tub, and walk-in closet! Two additional bedrooms are on this level as well as a shared 4pc bathroom. Enjoy family time or gatherings with friends in the basement with a dedicated family room, rec room and wet bar! Step outside to find a large yard complete with a new deck for enjoying warmer weather and BBQ's! This home won't be available for long, book a showing today!
Location
Province AB
County Chestermere
Zoning R-2
Direction N
Rooms
Other Rooms 1
Basement Finished, Full
Interior
Interior Features Ceiling Fan(s), Open Floorplan, Pantry, Recessed Lighting, Soaking Tub, Storage, Walk-In Closet(s), Wet Bar
Heating Forced Air, Natural Gas
Cooling Central Air
Flooring Carpet, Laminate, Linoleum
Fireplaces Number 1
Fireplaces Type Gas
Appliance Dishwasher, Microwave, Range Hood, Refrigerator, Stove(s), Washer/Dryer
Laundry Laundry Room, Main Level
Exterior
Parking Features Double Garage Attached, Driveway
Garage Spaces 2.0
Garage Description Double Garage Attached, Driveway
Fence Fenced
Community Features Schools Nearby, Shopping Nearby
Roof Type Asphalt Shingle
Porch Deck
Lot Frontage 33.01
Exposure N
Total Parking Spaces 4
Building
Lot Description Landscaped, Rectangular Lot
Foundation Poured Concrete
Architectural Style 2 Storey, Side by Side
Level or Stories Two
Structure Type Stone,Vinyl Siding,Wood Frame
Others
Restrictions Utility Right Of Way
Tax ID 57314065
Ownership Private
Read Less Info
Want to know what your home might be worth? Contact us for a FREE valuation!

Our team is ready to help you sell your home for the highest possible price ASAP




