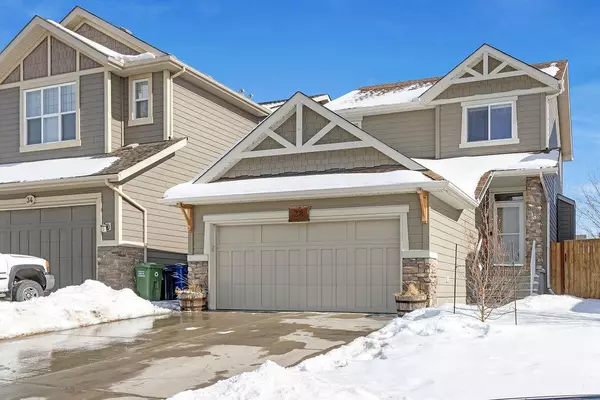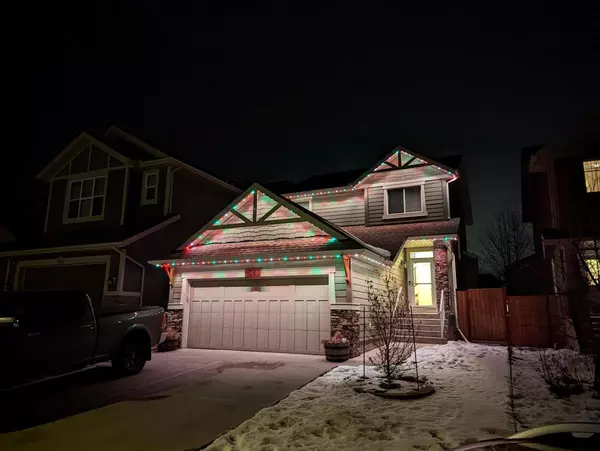For more information regarding the value of a property, please contact us for a free consultation.
Key Details
Sold Price $540,000
Property Type Single Family Home
Sub Type Detached
Listing Status Sold
Purchase Type For Sale
Square Footage 1,669 sqft
Price per Sqft $323
Subdivision Heritage Hills
MLS® Listing ID A2032191
Sold Date 03/22/23
Style 2 Storey
Bedrooms 4
Full Baths 3
Half Baths 1
Originating Board Calgary
Year Built 2009
Annual Tax Amount $3,186
Tax Year 2022
Lot Size 4,133 Sqft
Acres 0.09
Property Description
Welcome to your dream home! This stunning property boasts 1668 square feet of beautifully designed living space, featuring 4 bedrooms and 3 full bathrooms. The fully developed basement offers additional entertainment space, perfect for hosting gatherings with friends and family. The combined living space, situated close to the kitchen and dining area, is an ideal layout for effortless entertaining. Custom built-ins in the living room and entertainment area add a touch of elegance and sophistication to this already impressive home. The lower level is complete with a bar and amazing entertainment area, perfect for movie nights or unwinding after a long day. Enjoy summer nights on your backyard deck, overlooking the quiet street and admiring the gemstone lighting that adds a personal touch to your home's exterior presence. The Hardy board siding ensures your home is resistant to hail and wind, providing peace of mind and a low-maintenance exterior. Driving home feels like going on vacation, with easy access to the mountains and a short drive into Calgary. You'll love the convenience of walking distance to great restaurants, shopping, and parks. Don't miss out on the opportunity to make this your forever home!
Location
Province AB
County Rocky View County
Zoning RES
Direction W
Rooms
Other Rooms 1
Basement Finished, Full
Interior
Interior Features Bar, Bookcases, Built-in Features, Ceiling Fan(s), Double Vanity, French Door, High Ceilings, Laminate Counters, No Smoking Home, Pantry, Recessed Lighting, Smart Home, Vinyl Windows, Walk-In Closet(s)
Heating Forced Air, Natural Gas
Cooling None
Flooring Carpet, Linoleum
Fireplaces Number 1
Fireplaces Type Gas, Living Room, Mantle, Tile
Appliance Dishwasher, Dryer, Electric Stove, Garage Control(s), Microwave Hood Fan, Refrigerator, Washer, Window Coverings
Laundry Main Level
Exterior
Parking Features Double Garage Attached, Heated Garage
Garage Spaces 2.0
Garage Description Double Garage Attached, Heated Garage
Fence Fenced
Community Features Park, Playground, Sidewalks, Street Lights, Shopping Nearby
Roof Type Asphalt Shingle
Porch Deck, Pergola
Lot Frontage 35.11
Exposure W
Total Parking Spaces 4
Building
Lot Description Back Lane, Back Yard, Cul-De-Sac, Few Trees, Street Lighting
Foundation Poured Concrete
Architectural Style 2 Storey
Level or Stories Two
Structure Type Cement Fiber Board
Others
Restrictions Utility Right Of Way
Tax ID 75866300
Ownership Private
Read Less Info
Want to know what your home might be worth? Contact us for a FREE valuation!

Our team is ready to help you sell your home for the highest possible price ASAP




