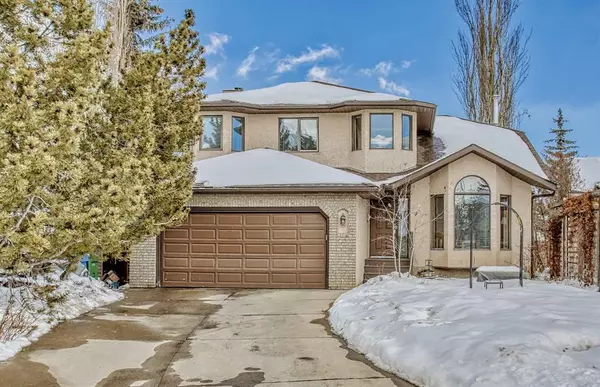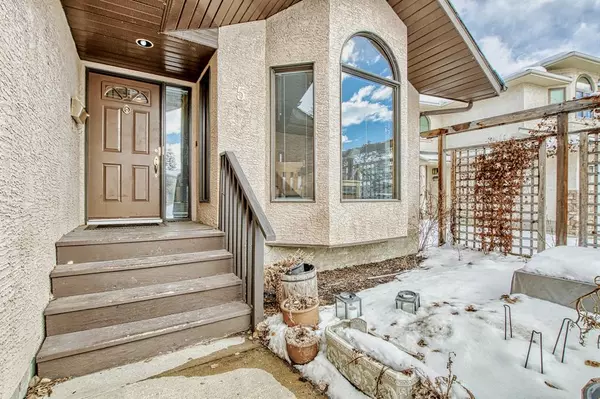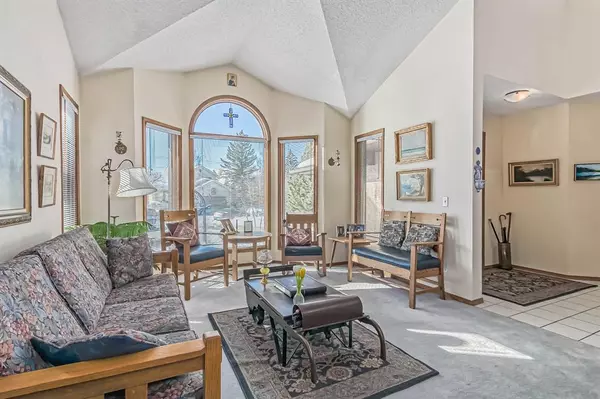For more information regarding the value of a property, please contact us for a free consultation.
Key Details
Sold Price $676,000
Property Type Single Family Home
Sub Type Detached
Listing Status Sold
Purchase Type For Sale
Square Footage 2,259 sqft
Price per Sqft $299
Subdivision Shawnee Slopes
MLS® Listing ID A2029610
Sold Date 03/22/23
Style 2 Storey
Bedrooms 3
Full Baths 3
Half Baths 1
Originating Board Calgary
Year Built 1991
Annual Tax Amount $4,039
Tax Year 2022
Lot Size 6,953 Sqft
Acres 0.16
Property Description
Spectacular location on a 7,000 sq' lot with sweeping urban views from the second storey! Quality built 2,260 sq' two storey with a dramatic curved staircase and massive vaulted ceilings. This spacious home offers a large living and dining room, drenched in light from the oversized south-facing windows, that are perfect for large gatherings of family and friends. Newer stainless-steel appliances in the timeless kitchen, and a cozy main floor family room with a warm fireplace and custom built-ins, are perfect for the family to gather in. Upstairs are three large bedrooms and flex space with built-ins that would work for an office or nursery. The master suite fits a king-size bed, has a luxurious ensuite bath, and a morning balcony with endless views. The fully finished walkout basement has an office, theatre room, custom "Z-Bar" sound-deadening insulation, 2nd FP, gym, sitting area, full bath, and storage. The yard has been a labour of love for the current homeowner and has been featured in gardening articles and gardening tours and was once the Calgary Herald Garden of the Week. Mature with total privacy; this amazing outdoor space is a rare opportunity. Enjoy outdoor speakers, a full irrigation system, a concrete back patio, breakfast on the back deck, lunch in the sun on the front patio, and dinner in the cool shade of the rear yard. Excellent opportunity for an upscale home in a true estate community only minutes to schools, Fish Creek Park, and the LRT.
Location
Province AB
County Calgary
Area Cal Zone S
Zoning R-C1
Direction S
Rooms
Other Rooms 1
Basement Finished, Walk-Out
Interior
Interior Features Bar, Bookcases, Built-in Features, Central Vacuum, Jetted Tub, No Animal Home, No Smoking Home, Vaulted Ceiling(s), Walk-In Closet(s), Wired for Sound
Heating Forced Air, Natural Gas
Cooling None
Flooring Carpet, Ceramic Tile, Laminate
Fireplaces Number 1
Fireplaces Type Brick Facing, Family Room, Wood Burning
Appliance Dishwasher, Dryer, Electric Stove, Garage Control(s), Refrigerator, Washer, Water Softener, Window Coverings
Laundry Main Level
Exterior
Parking Features Double Garage Attached, Driveway, Garage Door Opener, Insulated
Garage Spaces 2.0
Garage Description Double Garage Attached, Driveway, Garage Door Opener, Insulated
Fence Fenced
Community Features Park, Schools Nearby, Playground, Sidewalks, Street Lights, Tennis Court(s), Shopping Nearby
Roof Type Asphalt
Porch Balcony(s), Deck, Patio
Lot Frontage 76.78
Total Parking Spaces 8
Building
Lot Description Back Yard, Cul-De-Sac, Front Yard, Lawn, Garden, Interior Lot, Landscaped, Level, Many Trees, Street Lighting, Underground Sprinklers, Private, Treed, Views
Foundation Poured Concrete
Architectural Style 2 Storey
Level or Stories Two
Structure Type Brick,Stucco
Others
Restrictions None Known
Tax ID 76408415
Ownership Private
Read Less Info
Want to know what your home might be worth? Contact us for a FREE valuation!

Our team is ready to help you sell your home for the highest possible price ASAP




