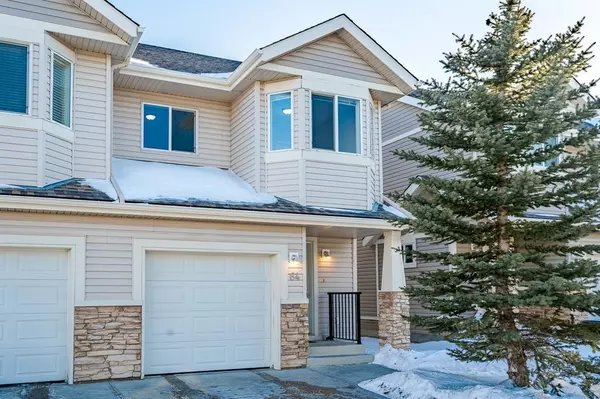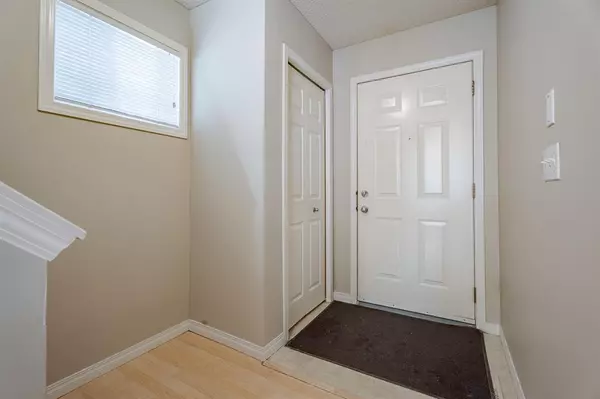For more information regarding the value of a property, please contact us for a free consultation.
Key Details
Sold Price $365,000
Property Type Townhouse
Sub Type Row/Townhouse
Listing Status Sold
Purchase Type For Sale
Square Footage 1,076 sqft
Price per Sqft $339
Subdivision Royal Oak
MLS® Listing ID A2031707
Sold Date 03/21/23
Style 2 Storey
Bedrooms 3
Full Baths 1
Half Baths 1
Condo Fees $308
HOA Fees $16/ann
HOA Y/N 1
Originating Board Calgary
Year Built 2003
Annual Tax Amount $2,048
Tax Year 2022
Lot Size 1,980 Sqft
Acres 0.05
Property Description
Stunning fully finished 3-bedroom townhome in Royal Oak only a short walk to the YMCA and the area shopping. This home is ideally located with easy access to major roadways to get you around the city and only steps from your front door to public transit. Inside you will find the home has just been updated with fresh paint and brand-new carpet upstairs and down. The main floor features a large living room complete with gas fireplace, dining area and kitchen complete with a very functional and just refinished butcher block top island. Upstairs you will have 3 great bedrooms and your primary bedroom has a cheater ensuite and huge walk-in closet. The lower level has been fully finished and is the perfect additional living space for home theater or area for the kids to play. Out back you have a south facing backyard and out front a single attached garage with enough room on your driveway to park a second vehicle. This is the perfect home for the first-time buyer or those looking to downsize and it is move in ready!
Location
Province AB
County Calgary
Area Cal Zone Nw
Zoning M-CG d50
Direction N
Rooms
Basement Finished, Full
Interior
Interior Features Closet Organizers, No Animal Home, No Smoking Home, Walk-In Closet(s)
Heating Forced Air, Natural Gas
Cooling None
Flooring Carpet, Laminate, Linoleum
Fireplaces Number 1
Fireplaces Type Gas, Living Room, Mantle
Appliance Dishwasher, Dryer, Electric Stove, Range Hood, Refrigerator, Washer
Laundry In Basement, Laundry Room
Exterior
Parking Features Driveway, Garage Door Opener, Single Garage Attached
Garage Spaces 1.0
Garage Description Driveway, Garage Door Opener, Single Garage Attached
Fence Partial
Community Features Pool, Sidewalks, Street Lights, Shopping Nearby
Amenities Available Parking, Visitor Parking
Roof Type Asphalt
Porch Patio
Lot Frontage 23.92
Exposure N
Total Parking Spaces 2
Building
Lot Description Back Yard, Lawn, Low Maintenance Landscape, Landscaped, Level, Street Lighting
Foundation Poured Concrete
Architectural Style 2 Storey
Level or Stories Two
Structure Type Vinyl Siding,Wood Frame
Others
HOA Fee Include Common Area Maintenance,Insurance,Maintenance Grounds,Parking,Professional Management,Reserve Fund Contributions,Snow Removal
Restrictions None Known
Tax ID 76714173
Ownership Private
Pets Allowed Restrictions, Yes
Read Less Info
Want to know what your home might be worth? Contact us for a FREE valuation!

Our team is ready to help you sell your home for the highest possible price ASAP
GET MORE INFORMATION





