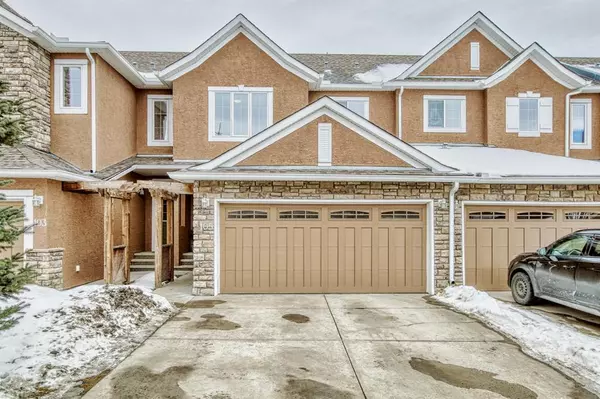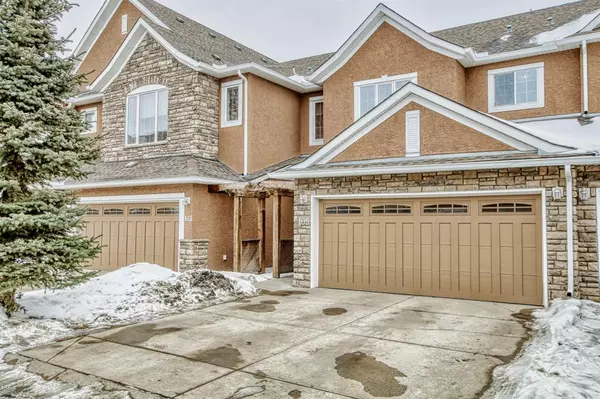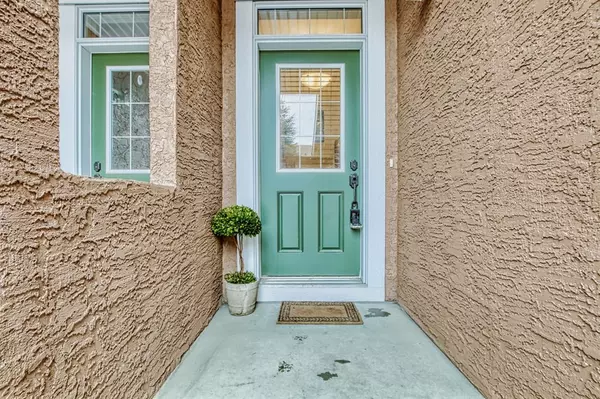For more information regarding the value of a property, please contact us for a free consultation.
Key Details
Sold Price $440,000
Property Type Townhouse
Sub Type Row/Townhouse
Listing Status Sold
Purchase Type For Sale
Square Footage 1,488 sqft
Price per Sqft $295
Subdivision Cranston
MLS® Listing ID A2020373
Sold Date 03/21/23
Style 2 Storey
Bedrooms 3
Full Baths 2
Half Baths 1
Condo Fees $435
HOA Fees $13/ann
HOA Y/N 1
Originating Board Calgary
Year Built 2006
Annual Tax Amount $2,284
Tax Year 2022
Lot Size 2,486 Sqft
Acres 0.06
Property Description
Welcome home to maintenance-free, luxury living at the Bordeaux in Cranston! This 3 bedroom 3 bathroom unit shows pride of ownership & premium finishes throughout. The main level features an open-concept layout perfect for entertaining & everyday living complete with a vaulted ceiling, gas fireplace, & beautiful hardwood floors. The gourmet kitchen showcases maple cabinetry, granite, stainless steel appliances, a breakfast bar, a corner pantry & separate dining area. Upstairs you'll find the master retreat with a huge walk-in closet, and a 5-piece ensuite bathroom with a soaker tub & dual vanity! 2 additional bedrooms, a full bathroom & spacious upstairs laundry room complete the second level. Added value features include a double attached garage, a private backyard, & an unfinished basement that is ready to put your ideas to work! Located close to shopping, parks, pathways, schools & South Health campus. Easy access in and out of the community from this great location. Book your viewing today!
Location
Province AB
County Calgary
Area Cal Zone Se
Zoning M-1 d75
Direction N
Rooms
Other Rooms 1
Basement Full, Unfinished
Interior
Interior Features Breakfast Bar, Double Vanity, Granite Counters, High Ceilings, Open Floorplan, Pantry, Soaking Tub, Walk-In Closet(s)
Heating Forced Air, Natural Gas
Cooling None
Flooring Carpet, Hardwood, Tile
Fireplaces Number 1
Fireplaces Type Gas, Living Room, Mantle
Appliance Dishwasher, Dryer, Electric Stove, Microwave Hood Fan, Refrigerator, Washer, Window Coverings
Laundry Upper Level
Exterior
Parking Features Double Garage Attached, Driveway, Garage Door Opener, Insulated
Garage Spaces 2.0
Garage Description Double Garage Attached, Driveway, Garage Door Opener, Insulated
Fence Fenced
Community Features Golf, Schools Nearby, Playground, Sidewalks, Street Lights, Shopping Nearby
Amenities Available Other, Snow Removal, Visitor Parking
Roof Type Asphalt Shingle
Porch Patio
Lot Frontage 24.15
Exposure N
Total Parking Spaces 4
Building
Lot Description Landscaped, Level
Story 2
Foundation Poured Concrete
Architectural Style 2 Storey
Level or Stories Two
Structure Type Stone,Stucco,Wood Frame
Others
HOA Fee Include Amenities of HOA/Condo,Insurance,Professional Management,Reserve Fund Contributions,Snow Removal
Restrictions Condo/Strata Approval
Ownership Private
Pets Allowed Restrictions
Read Less Info
Want to know what your home might be worth? Contact us for a FREE valuation!

Our team is ready to help you sell your home for the highest possible price ASAP
GET MORE INFORMATION





