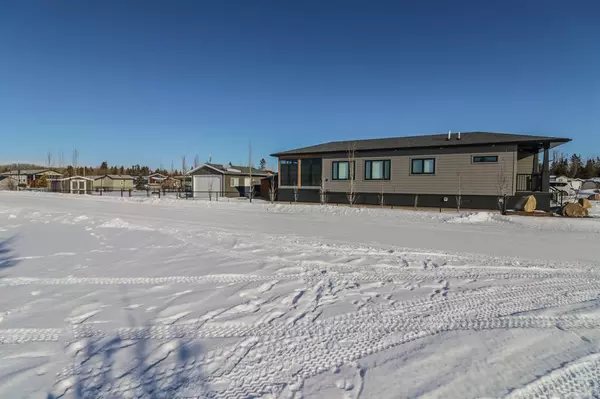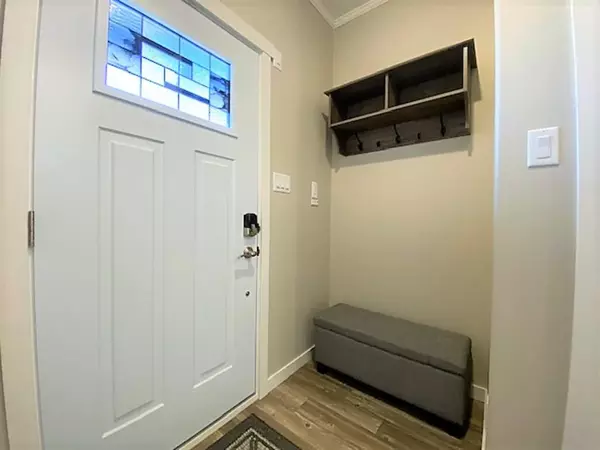For more information regarding the value of a property, please contact us for a free consultation.
Key Details
Sold Price $445,900
Property Type Single Family Home
Sub Type Detached
Listing Status Sold
Purchase Type For Sale
Square Footage 1,055 sqft
Price per Sqft $422
Subdivision Raymond Shores
MLS® Listing ID A2024914
Sold Date 03/20/23
Style Modular Home
Bedrooms 2
Full Baths 2
Condo Fees $215
Originating Board Central Alberta
Year Built 2020
Annual Tax Amount $1,515
Tax Year 2022
Lot Size 10,459 Sqft
Acres 0.24
Lot Dimensions 180x51x192x60
Property Description
STUNNING HOME AT THE LAKE WITH GUEST COTTAGE! ...Live at the Lake full time in this exceptional property that has everything DONE TO PERFECTION!! Custom built by Grandeur Homes this is not your regular modular it is drywalled and attention to detail is evident with the many upgrades including ~hardie board siding~ led lights under eves~ Drywalled with 9ft ceilings ~Napoleon electric fireplace~ hot water on demand~ reverse osmosis at sink ~vinyl plank flooring, Quartz countertops~ Full tiled shower off Master bedroom with walk-in closet ~Built-in Murphy bed, in the second bedroom~ Air conditioning (central) & the sun/screen room that adds another 336 sq feet of living space and is steps to the LAKE'S edge. The appliances are all top end with an induction stovetop and Air fryer capability in the oven, microwave with convection not to mention the extra-large Quartz Island with stools is a dream. Outside you will find a 12x15 Gazebo with a custom outdoor kitchen sporting a Traeger smoker, and BBQ. The yard is larger than most city lots and been meticulously landscaped with aggregated concrete path to the fire pit, shed, woodshed, and fountain garden. You are literally step's to the inland Marina. The modular home is on metal screw pilings and has a concrete slab underneath, added bonus is roll-away cabinets for storage and easy access. The Resort of Raymond shores offers 2 marinas, a clubhouse, an indoor swimming pool, a Private beach, racket courts, walking paths, and a great sense of community.
Location
Province AB
County Ponoka County
Zoning rvr
Direction SW
Rooms
Other Rooms 1
Basement None
Interior
Interior Features Closet Organizers, Open Floorplan, Pantry, Walk-In Closet(s)
Heating Forced Air, Propane
Cooling Central Air
Flooring Laminate
Fireplaces Number 2
Fireplaces Type Electric, Free Standing, Metal, Other, Propane, Sun Room
Appliance Dishwasher, ENERGY STAR Qualified Refrigerator, Induction Cooktop, Refrigerator, Tankless Water Heater, Washer/Dryer, Window Coverings
Laundry Main Level
Exterior
Parking Features Converted Garage
Garage Description Converted Garage
Fence Fenced
Community Features Clubhouse, Fishing, Gated, Lake, Park, Schools Nearby, Playground, Pool, Street Lights, Tennis Court(s)
Amenities Available Beach Access, Boating, Clubhouse, Coin Laundry, Fitness Center, Gazebo, Indoor Pool, Laundry, Park, Party Room, Picnic Area, Playground, Pool, Racquet Courts, Recreation Facilities, Recreation Room, Snow Removal, Spa/Hot Tub, Trash, Visitor Parking
Waterfront Description Beach Access,Lake Access
Roof Type Asphalt
Porch Screened
Lot Frontage 51.0
Exposure SW
Total Parking Spaces 4
Building
Lot Description Back Yard, Few Trees, Gazebo, Lake, Street Lighting
Building Description Manufactured Floor Joist,Wood Frame, Garage conversion to cottage.
Foundation Piling(s), Poured Concrete
Architectural Style Modular Home
Level or Stories One
Structure Type Manufactured Floor Joist,Wood Frame
Others
HOA Fee Include Amenities of HOA/Condo,Caretaker,Insurance,Maintenance Grounds,Professional Management,Reserve Fund Contributions,Security,Sewer,Trash,Water
Restrictions Architectural Guidelines,Condo/Strata Approval,Pets Allowed,Restrictive Covenant-Building Design/Size
Ownership Private
Pets Allowed Restrictions, Yes
Read Less Info
Want to know what your home might be worth? Contact us for a FREE valuation!

Our team is ready to help you sell your home for the highest possible price ASAP




