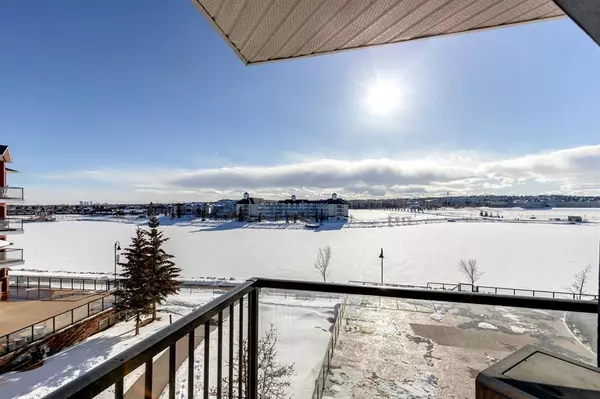For more information regarding the value of a property, please contact us for a free consultation.
Key Details
Sold Price $288,000
Property Type Condo
Sub Type Apartment
Listing Status Sold
Purchase Type For Sale
Square Footage 907 sqft
Price per Sqft $317
Subdivision Country Hills Village
MLS® Listing ID A2032649
Sold Date 03/20/23
Style Low-Rise(1-4)
Bedrooms 2
Full Baths 2
Condo Fees $533/mo
Originating Board Calgary
Year Built 2008
Annual Tax Amount $1,533
Tax Year 2022
Property Description
Welcome to this stunning 2 bed, 2 bath unit boasting breathtaking water views, complete with every luxurious feature you could hope for. Step inside and find the spacious, brilliantly designed floor plan highlighted by the engineered hardwood floors to create a warm and welcoming atmosphere. The elegant living area is flooded with natural light from two corner windows which connect to the large kitchen, offering plenty of space to entertain. A granite countertop and a massive island adjoin to the dining room, stepping outside onto a spectacular outdoor balcony with a gas BBQ line overlooking the peaceful water views with 3 fountains, creating the perfect backdrop for any occasion. The primary bedroom comes complete with dual closets and a gorgeous 3 pc ensuite, while the 2nd bedroom can also function as home office overlooking the sparkling water while enjoying easy access to the well-appointed main bathroom. With the titled parking stall in the underground heated parkade and storage unit, there's plenty of room to keep your car, toys, and tools secure. The unit also offers A/C and Laundry. With its unbeatable location you'll be just minutes to scenic walking paths, all the best shops, restaurants, and entertainment that the area has to offer while being conveniently located near Deerfoot for easy access to anywhere you need to be.
Don't miss your chance to own this stunning waterfront unit! Schedule your showing today.
Location
Province AB
County Calgary
Area Cal Zone N
Zoning DC (pre 1P2007)
Direction E
Rooms
Other Rooms 1
Interior
Interior Features Ceiling Fan(s), Elevator, Granite Counters, Kitchen Island, No Animal Home, No Smoking Home
Heating Baseboard
Cooling Wall Unit(s)
Flooring Carpet, Hardwood
Appliance Dishwasher, Dryer, Electric Range, Microwave Hood Fan, Refrigerator, Washer
Laundry In Unit
Exterior
Parking Features Heated Garage, Owned, Parkade, Plug-In, Stall, Titled, Underground
Garage Description Heated Garage, Owned, Parkade, Plug-In, Stall, Titled, Underground
Community Features Park, Schools Nearby, Playground, Pool, Sidewalks, Street Lights, Shopping Nearby
Amenities Available Elevator(s), Snow Removal, Visitor Parking
Roof Type Asphalt Shingle
Porch Patio, See Remarks
Exposure W
Total Parking Spaces 1
Building
Story 4
Foundation Poured Concrete
Architectural Style Low-Rise(1-4)
Level or Stories Single Level Unit
Structure Type Brick,Stucco,Vinyl Siding
Others
HOA Fee Include Heat,Insurance,Professional Management,Reserve Fund Contributions,Snow Removal,Trash,Water
Restrictions Pet Restrictions or Board approval Required,Pets Allowed
Tax ID 76560629
Ownership Private
Pets Allowed Restrictions, Yes
Read Less Info
Want to know what your home might be worth? Contact us for a FREE valuation!

Our team is ready to help you sell your home for the highest possible price ASAP




