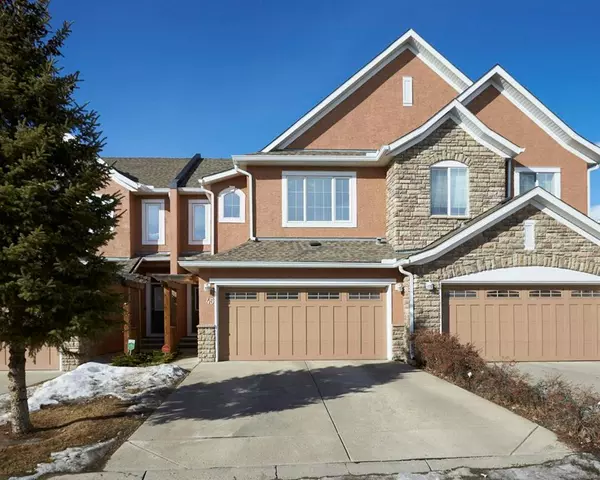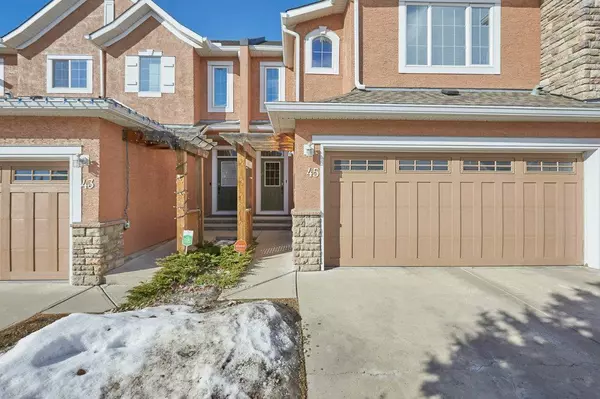For more information regarding the value of a property, please contact us for a free consultation.
Key Details
Sold Price $474,900
Property Type Townhouse
Sub Type Row/Townhouse
Listing Status Sold
Purchase Type For Sale
Square Footage 1,631 sqft
Price per Sqft $291
Subdivision Cranston
MLS® Listing ID A2025169
Sold Date 03/20/23
Style 2 Storey
Bedrooms 3
Full Baths 2
Half Baths 1
Condo Fees $435
HOA Fees $13/ann
HOA Y/N 1
Originating Board Calgary
Year Built 2006
Annual Tax Amount $2,466
Tax Year 2022
Lot Size 2,583 Sqft
Acres 0.06
Property Description
**Back on market due to FINANCING.** Your new home awaits you at the Bordeaux of Cranston! Luxurious in its finishings, you will not be disappointed with this well maintained, pride of ownership home. As you enter into the foyer, your eyes are drawn to the dramatic curved stairway with wrought iron railings. The main level has maple hardwood flooring throughout that flows into the kitchen with stunning pillars to define the space. The kitchen has everything a home cook requires to prepare wonderful meals on the granite countertop, stainless steel appliances, and you can grab that glass of wine from the bar fridge conveniently located on the side of the island! The cozy living room features a gas fireplace for those chilly winter evenings. You can host wonderful dinner parties in the spacious dining area which leads you out to the west backyard. Enjoy the warm summer days in the large yard with low maintenance, large enough for a kids play swing and no neighbours behind the house! When the summer days get too warm, stay cool in the house with the A/C. The upper level features newer carpet throughout, a bonus room which is great for a kids play area or an entertainment room to watch your favorite Netflix series. Retreat to your spacious primary bedroom and take some self care time and soak in the tub in the 4pc ensuite. On a clear day you can also see the mountain peaks from the primary bedroom. There are an additional 2 bedrooms, one with a walk-in closet plus 4pc main bathroom. To complete this level, there is a washer,dryer for your convenience. The unspoiled basement has roughed-in plumbing and ready for your design ideas to come to life! The attached garage is insulated and drywall to keep the cars warm during the winter months. Cranston is a sought after community and established neighborhood, with walking distance to schools, shopping and coffee nearby yet, it is a quick access to Deerfoot. Seton shopping district is 10mins drive away along with the South Health Campus. Don't miss out on this wonderful home!
Location
Province AB
County Calgary
Area Cal Zone Se
Zoning M-1 d75
Direction SE
Rooms
Other Rooms 1
Basement Full, Unfinished
Interior
Interior Features Bathroom Rough-in, Granite Counters, Pantry
Heating Forced Air, Natural Gas
Cooling Central Air
Flooring Carpet, Hardwood, Tile
Fireplaces Number 1
Fireplaces Type Gas, Living Room
Appliance Bar Fridge, Dishwasher, Dryer, Electric Stove, Garage Control(s), Microwave, Refrigerator, Washer
Laundry Upper Level
Exterior
Parking Features Double Garage Attached, Driveway, Garage Door Opener
Garage Spaces 2.0
Garage Description Double Garage Attached, Driveway, Garage Door Opener
Fence Fenced
Community Features Schools Nearby, Shopping Nearby
Amenities Available Playground, Snow Removal, Trash, Visitor Parking
Roof Type Asphalt Shingle
Porch Patio
Lot Frontage 24.51
Exposure E
Total Parking Spaces 4
Building
Lot Description Back Yard, Cul-De-Sac, Low Maintenance Landscape, Interior Lot, No Neighbours Behind
Story 2
Foundation Poured Concrete
Architectural Style 2 Storey
Level or Stories Two
Structure Type Stone,Stucco,Wood Frame
Others
HOA Fee Include Common Area Maintenance,Insurance,Professional Management,Reserve Fund Contributions,Snow Removal
Restrictions Condo/Strata Approval
Ownership Private
Pets Allowed Restrictions
Read Less Info
Want to know what your home might be worth? Contact us for a FREE valuation!

Our team is ready to help you sell your home for the highest possible price ASAP
GET MORE INFORMATION





