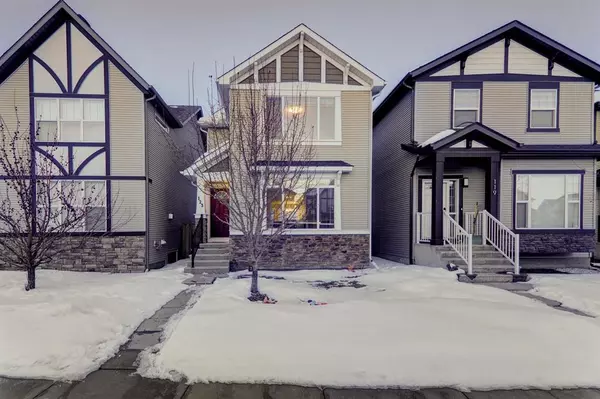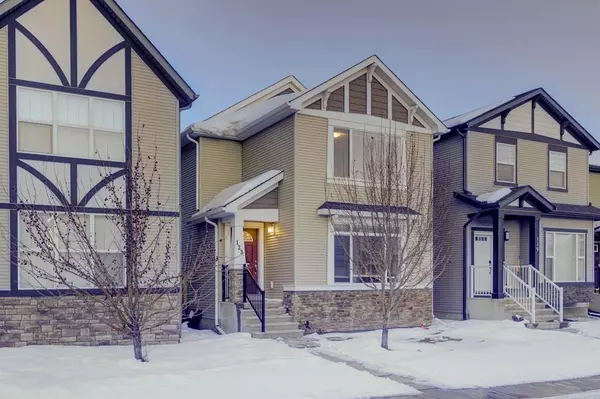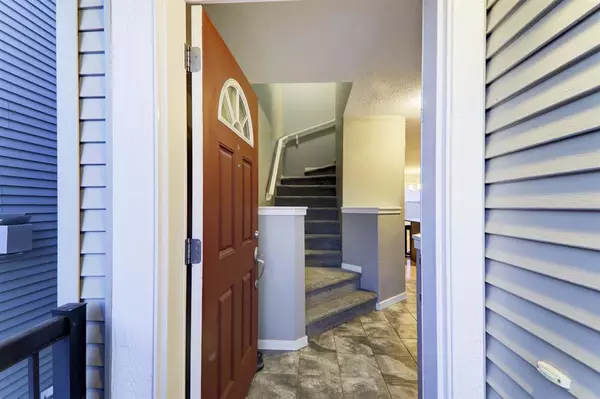For more information regarding the value of a property, please contact us for a free consultation.
Key Details
Sold Price $475,000
Property Type Single Family Home
Sub Type Detached
Listing Status Sold
Purchase Type For Sale
Square Footage 1,381 sqft
Price per Sqft $343
Subdivision Cranston
MLS® Listing ID A2032911
Sold Date 03/19/23
Style 2 Storey
Bedrooms 3
Full Baths 2
Half Baths 1
HOA Fees $14/ann
HOA Y/N 1
Originating Board Calgary
Year Built 2013
Annual Tax Amount $2,602
Tax Year 2022
Lot Size 2,852 Sqft
Acres 0.07
Property Description
Move in Ready! This beautifully maintained 2 Storey is located on a quiet street with no back neighbours! The main level features hardwood flooring and an open floor plan giving it a spacious feel. The kitchen features maple cabinets, granite countertops and a flat island perfect for entertaining. The dining area is bright and spacious surrounded by windows. There is also a 2 piece bathroom and a mudroom with built in bench. Upstairs the primary bedroom features a walk in closet as well as a 3 piece bathroom. The two other bedrooms are a great size and have easy access to the full 4 piece bathroom. The unspoiled basement has a bathroom rough in, some drywalling, and is ready for your creative design. The backyard is fully landscaped and the perfect setting to enjoy a BBQ on the large rear deck. Check out the virtual tour to see all the home features and book quickly as this won’t last!
Location
Province AB
County Calgary
Area Cal Zone Se
Zoning R-1N
Direction W
Rooms
Other Rooms 1
Basement Full, Unfinished
Interior
Interior Features Granite Counters, Kitchen Island, Open Floorplan, Pantry, Walk-In Closet(s)
Heating Forced Air
Cooling None
Flooring Carpet, Ceramic Tile, Hardwood
Appliance Dishwasher, Electric Stove, Microwave Hood Fan, Refrigerator, Window Coverings
Laundry In Basement
Exterior
Parking Features Off Street
Garage Description Off Street
Fence Fenced
Community Features Clubhouse, Park, Schools Nearby, Playground, Sidewalks, Street Lights, Shopping Nearby
Amenities Available Clubhouse, Recreation Facilities
Roof Type Asphalt Shingle
Porch Deck
Lot Frontage 25.33
Total Parking Spaces 2
Building
Lot Description Landscaped, Rectangular Lot
Foundation Poured Concrete
Architectural Style 2 Storey
Level or Stories Two
Structure Type Wood Frame
Others
Restrictions None Known
Tax ID 76537303
Ownership Private
Read Less Info
Want to know what your home might be worth? Contact us for a FREE valuation!

Our team is ready to help you sell your home for the highest possible price ASAP
GET MORE INFORMATION





