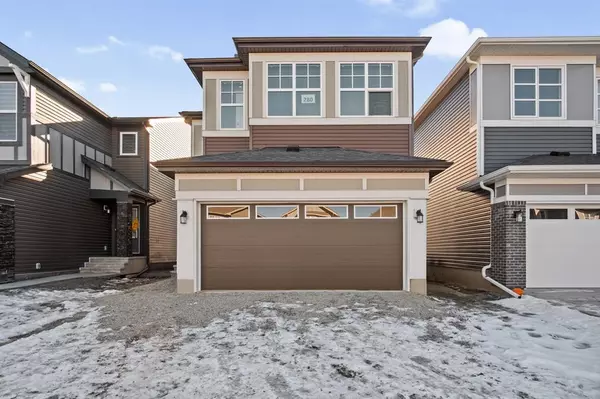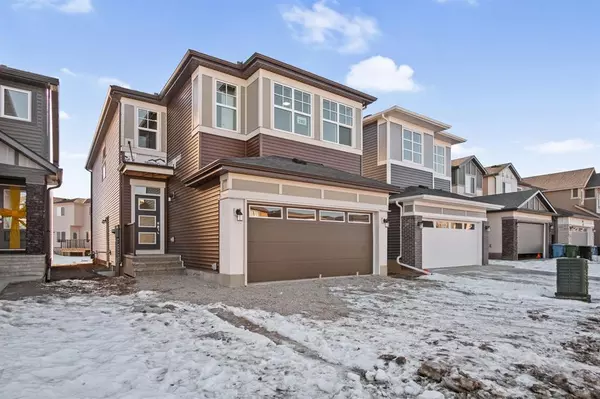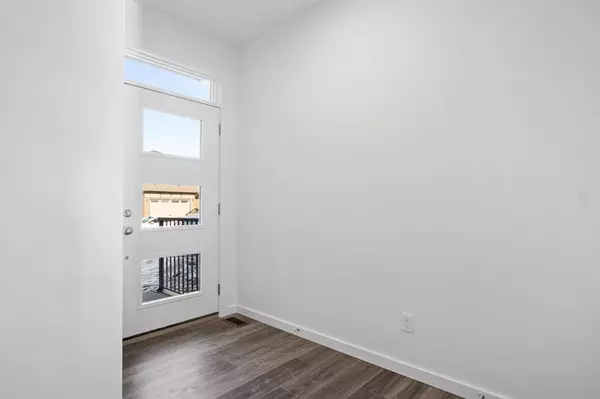For more information regarding the value of a property, please contact us for a free consultation.
Key Details
Sold Price $690,000
Property Type Single Family Home
Sub Type Detached
Listing Status Sold
Purchase Type For Sale
Square Footage 2,198 sqft
Price per Sqft $313
Subdivision Saddle Ridge
MLS® Listing ID A2024567
Sold Date 03/19/23
Style 2 Storey
Bedrooms 3
Full Baths 2
Half Baths 1
Originating Board Calgary
Year Built 2022
Annual Tax Amount $1,101
Tax Year 2022
Lot Size 3,422 Sqft
Acres 0.08
Property Description
Back in the market due to Financing-Why wait for one year or more while you can buy this Brand New Home under New Home Warranty, Blinds already installed | 3-Bedrooms | 2.5-Bathrooms | Main Level Den | Open Floor Plan | High Ceilings | Upper Level Family Room | Upper Level Laundry Room | Front Attached Double Garage. Welcome to this stunning 2023-build 2-storey home boasting 2198 Sq/Ft on the main and upper levels. Open the front door to a foyer with closet storage and views into the bright living space. Off the foyer is the den and main level 2pc bathroom. Moving further into the home; the kitchen, dining and living room have an open floor plan perfect for entertaining friends and family. The kitchen is finished with full height cabinets, quartz countertops, built-in stainless steel appliances, plenty of cabinet storage and a center island with barstool seating. Both the dining and living rooms are full of natural light through the South facing windows that overlook the backyard. Upstairs holds 3-bedrooms with plush carpet, 2 full bathrooms, a large family room and upper level laundry. The primary bedroom, largest of the 3 has a private 5pc ensuite bathroom partnered with a walk-in closet. The upper level family room is an added bonus for private family seating in the evenings. The laundry room on the upper level near the bedrooms is an added convenience. Downstairs is an unspoiled basement with side Entrance ready to be transformed into a space that fits your family's needs or for a basement suite. Outside is a large backyard with plenty of room for the family to enjoy in the summer months! The front attached garage makes parking easy! Two in the garage and 2 in the driveway plus street parking is readily available too. Check 3D Tour. Hurry and book a showing at this stunning home today!
Location
Province AB
County Calgary
Area Cal Zone Ne
Zoning R-G
Direction N
Rooms
Other Rooms 1
Basement Full, Unfinished
Interior
Interior Features Breakfast Bar, High Ceilings, Kitchen Island, No Animal Home, No Smoking Home, Open Floorplan, Pantry, Recessed Lighting, Soaking Tub, Walk-In Closet(s)
Heating Central, Forced Air, Natural Gas
Cooling None
Flooring Carpet, Tile, Vinyl
Appliance Dishwasher, Electric Range, Range Hood, Refrigerator, Washer/Dryer
Laundry Upper Level
Exterior
Parking Features Double Garage Attached, Driveway, On Street
Garage Spaces 2.0
Garage Description Double Garage Attached, Driveway, On Street
Fence None
Community Features Park, Schools Nearby, Sidewalks, Street Lights, Shopping Nearby
Roof Type Asphalt Shingle
Porch None
Lot Frontage 31.17
Exposure N
Total Parking Spaces 4
Building
Lot Description Back Yard, Interior Lot, Rectangular Lot
Foundation Poured Concrete
Architectural Style 2 Storey
Level or Stories Two
Structure Type Vinyl Siding,Wood Frame
New Construction 1
Others
Restrictions None Known
Tax ID 76666022
Ownership Private
Read Less Info
Want to know what your home might be worth? Contact us for a FREE valuation!

Our team is ready to help you sell your home for the highest possible price ASAP
GET MORE INFORMATION





