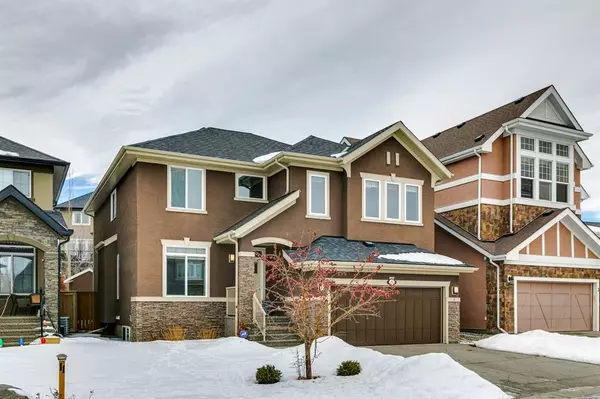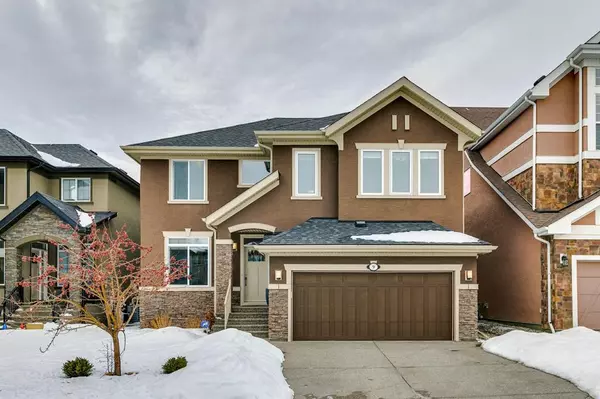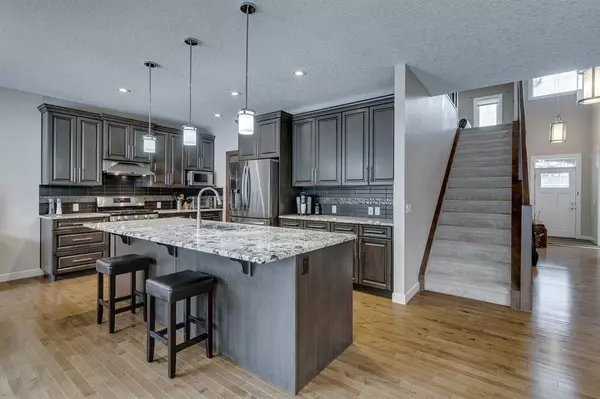For more information regarding the value of a property, please contact us for a free consultation.
Key Details
Sold Price $845,000
Property Type Single Family Home
Sub Type Detached
Listing Status Sold
Purchase Type For Sale
Square Footage 2,846 sqft
Price per Sqft $296
Subdivision Cranston
MLS® Listing ID A2026129
Sold Date 03/19/23
Style 2 Storey
Bedrooms 4
Full Baths 3
Half Baths 1
HOA Fees $14/ann
HOA Y/N 1
Originating Board Calgary
Year Built 2012
Annual Tax Amount $5,108
Tax Year 2022
Lot Size 5,457 Sqft
Acres 0.13
Property Description
Looking for a large upgraded home in the popular community of Cranston.... well look no further... Welcome to 9 Cranarch Point SE. With over 4100sqf of developed space this home is perfect for the growing family. Walking in you are greeted with a large sunny entry with vaulted ceilings. The hardwood floors flow past your cozy den towards a nice size dining area and living room with gas fireplace. To the right of the living room is a spacious kitchen featuring granite counters, large island, lots of cupboard space along with stainless steel appliances. A walk-through pantry is perfect for all your storage needs. Custom under cabinet lighting and a bright kitchen nook finish off the fantastic kitchen. As we head upstairs you will find a huge bright bonus room perfect for movie nights. Down the hall is a big master bedroom featuring two walk-in closets and a five piece en-suite. As we keep going you will see two good size bedrooms and a four piece bath. Finishing of this level is a custom laundry room with front load washer and dryer. Do you like to entertain? Well, if you do your going to love the basement! This lower level features a huge family room with entertainment area and bar perfect for watching your favourite sports team along with an open space for a pool table or a poker table or just an extra lounge area. Down the hall is a large bedroom, another four piece bath and large closet with extra laundry hookups. In the meticulous mechanical room you will find a high efficiency furnace with air cleaner, a tankless hot water system and water softener. As we head outside to the west facing backyard you will find a large custom three season sun room and separate deck featuring trex flooring and a storage shed. Completing the exterior is Gemstone lighting so no worries on hanging those Xmas lights ever again. Pick your colours and change them daily with a simple app on your phone. Don't miss out and make this your new home today!
Location
Province AB
County Calgary
Area Cal Zone Se
Zoning R-1
Direction E
Rooms
Other Rooms 1
Basement Finished, Full
Interior
Interior Features Bar, Central Vacuum, Granite Counters, Kitchen Island, No Smoking Home, Soaking Tub, Storage, Tankless Hot Water, Vaulted Ceiling(s), Vinyl Windows, Walk-In Closet(s)
Heating High Efficiency, Fireplace(s), Natural Gas
Cooling Central Air
Flooring Carpet, Ceramic Tile, Hardwood, Vinyl Plank
Fireplaces Number 1
Fireplaces Type Family Room, Gas, Mantle, Tile
Appliance Bar Fridge, Central Air Conditioner, Dishwasher, Dryer, Garage Control(s), Garburator, Gas Range, Microwave, Range Hood, Refrigerator, Tankless Water Heater, Washer, Water Softener, Window Coverings
Laundry Laundry Room, Upper Level
Exterior
Parking Features Double Garage Attached
Garage Spaces 2.0
Garage Description Double Garage Attached
Fence Fenced
Community Features Park, Schools Nearby, Playground, Sidewalks, Tennis Court(s), Shopping Nearby
Amenities Available None
Roof Type Asphalt
Porch Deck, Enclosed, Glass Enclosed
Lot Frontage 44.13
Exposure E
Total Parking Spaces 2
Building
Lot Description Back Yard, Cul-De-Sac, Landscaped
Foundation Poured Concrete
Architectural Style 2 Storey
Level or Stories Two
Structure Type Stucco,Wood Frame
Others
Restrictions None Known
Tax ID 76581560
Ownership Private
Read Less Info
Want to know what your home might be worth? Contact us for a FREE valuation!

Our team is ready to help you sell your home for the highest possible price ASAP
GET MORE INFORMATION





