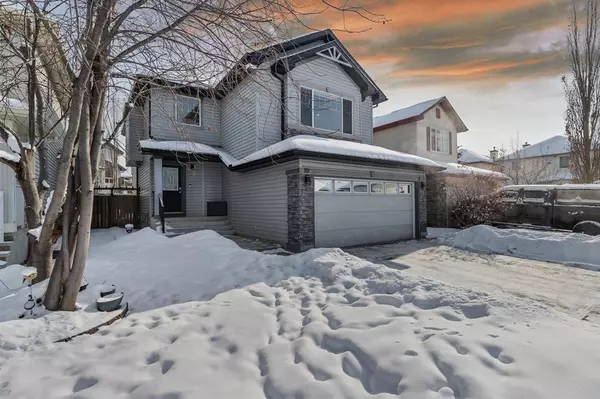For more information regarding the value of a property, please contact us for a free consultation.
Key Details
Sold Price $545,000
Property Type Single Family Home
Sub Type Detached
Listing Status Sold
Purchase Type For Sale
Square Footage 1,672 sqft
Price per Sqft $325
Subdivision Cranston
MLS® Listing ID A2029656
Sold Date 03/18/23
Style 2 Storey
Bedrooms 2
Full Baths 2
Half Baths 1
HOA Fees $15/ann
HOA Y/N 1
Originating Board Calgary
Year Built 2005
Annual Tax Amount $3,035
Tax Year 2022
Lot Size 3,519 Sqft
Acres 0.08
Property Description
Welcome to 10 Cranfield Gardens, a stunning and modern home. This beautiful property boasts a range of recent updates, including new flooring in 2021, new countertops in 2020, a new roof and hot water tank in 2014. A special upgraded feature includes instant hot water in the kitchen too!
One of the standout features of this house is the stunning and unique ensuite bathroom. Only four years old, this incredible space is sure to impress with its stylish design and attention to detail. You won't find anything else like it in the area!
The primary bedroom is an additional highlight of this home, offering ample space and a custom walk-in closet. You'll love the feeling of luxury and comfort perfect for unwinding after a long day. A second bedroom, bathroom and bonus room complete the second floor.
Outside, the property is beautifully landscaped, creating a welcoming and serene environment. With ample parking available, you'll have plenty of space for your vehicles and guests.
This home is also conveniently located near playgrounds, with incredible neighbours making it a great choice for families. You'll love the sense of community and the abundance of outdoor opportunities nearby. Overall, 10 Cranfield Gardens is a must-see property for anyone looking for a modern and stylish home with incredible amenities. Don't miss your chance to make this beautiful home yours!
Location
Province AB
County Calgary
Area Cal Zone Se
Zoning R-1N
Direction W
Rooms
Other Rooms 1
Basement Full, Unfinished
Interior
Interior Features Bathroom Rough-in, Double Vanity, Granite Counters, Kitchen Island, Open Floorplan, Pantry, Storage, Walk-In Closet(s)
Heating Forced Air, Natural Gas
Cooling Central Air
Flooring Carpet, Vinyl
Fireplaces Number 1
Fireplaces Type Gas
Appliance Central Air Conditioner, Dishwasher, Dryer, Garage Control(s), Gas Stove, Microwave, Refrigerator, Washer, Water Softener, Window Coverings, Wine Refrigerator
Laundry In Basement
Exterior
Parking Features Additional Parking, Double Garage Attached, Driveway
Garage Spaces 2.0
Garage Description Additional Parking, Double Garage Attached, Driveway
Fence Fenced
Community Features Park, Schools Nearby, Playground, Sidewalks, Street Lights, Shopping Nearby
Amenities Available Other
Roof Type Asphalt
Porch Patio
Lot Frontage 36.65
Exposure W
Total Parking Spaces 4
Building
Lot Description Back Yard, Low Maintenance Landscape, Landscaped, Treed
Foundation Poured Concrete
Architectural Style 2 Storey
Level or Stories Two
Structure Type Masonite,Vinyl Siding,Wood Frame
Others
Restrictions None Known
Tax ID 76323722
Ownership Private
Read Less Info
Want to know what your home might be worth? Contact us for a FREE valuation!

Our team is ready to help you sell your home for the highest possible price ASAP
GET MORE INFORMATION





