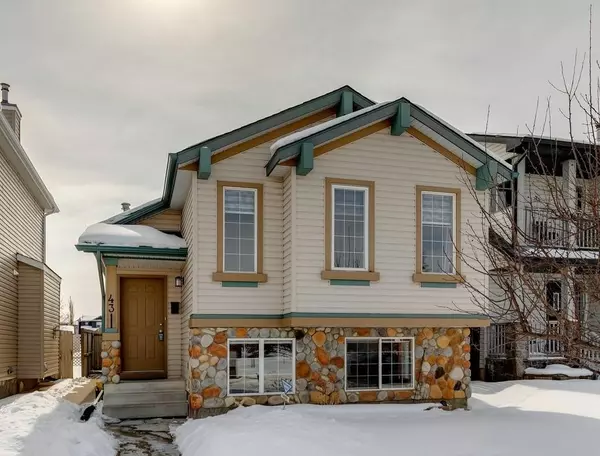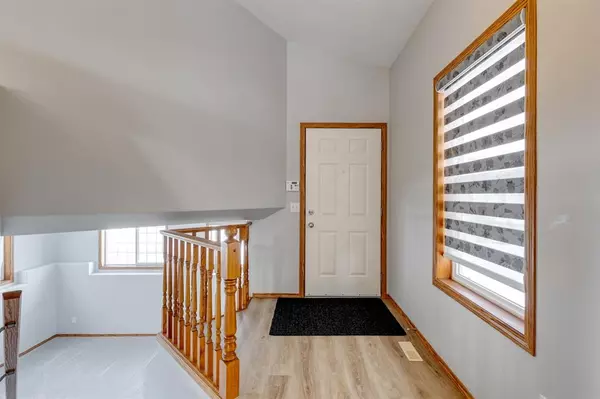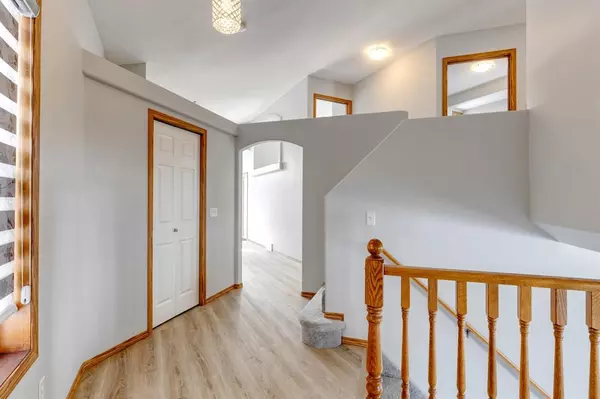For more information regarding the value of a property, please contact us for a free consultation.
Key Details
Sold Price $475,000
Property Type Single Family Home
Sub Type Detached
Listing Status Sold
Purchase Type For Sale
Square Footage 958 sqft
Price per Sqft $495
Subdivision Evergreen
MLS® Listing ID A2032428
Sold Date 03/18/23
Style 4 Level Split
Bedrooms 4
Full Baths 2
Originating Board Calgary
Year Built 2001
Annual Tax Amount $2,538
Tax Year 2022
Lot Size 3,250 Sqft
Acres 0.07
Property Description
UNBEATABLE VALUE! Beautifully upgraded & well cared for home on a quiet crescent, across from a tot lot and park. Fully developed 4 Level Split with over 1,400 sqft of living space. The main floor has a very unique design featuring an open vaulted ceiling. Bright & spacious kitchen with granite countertop and stainless steel appliances, a raised, 3-stool, peninsula breakfast bar. Full size nook overlooking the backyard with a garden door to the sunny south patio & fully fenced yard. The upper level has 3 bedrooms and a 4 piece bathroom (one bedroom has a partial open wall overlooking the kitchen and was being used as a den/office). The 3rd level is a perfect set up for a teenager or extended family with a cozy family room (corner gas fireplace), beautifully renovated spa-style 3 piece bath & a spacious bedroom with room for a computer desk. The 4th level has the laundry, storage shelves, workbench and utility room. Oversized 16'x24' single detached garage is a real bonus! Many recent upgrades, inside & out: brand new vinyl plank, carpet & underlay throughout, interior paint, upgraded plumbing & light fixtures, shingles on house & garage in 2022. Smoke-free, pet-free home. Minutes to both public and separate elementary schools. Great home! Pick your possession date & move right in!
Location
Province AB
County Calgary
Area Cal Zone S
Zoning R-1N
Direction N
Rooms
Basement Finished, Full
Interior
Interior Features Breakfast Bar, Granite Counters, No Animal Home, No Smoking Home
Heating Forced Air, Natural Gas
Cooling None
Flooring Carpet, Vinyl Plank
Fireplaces Number 1
Fireplaces Type Family Room, Gas, Mantle
Appliance Dishwasher, Electric Stove, Range Hood, Refrigerator, Washer/Dryer
Laundry Lower Level
Exterior
Parking Features Alley Access, Garage Faces Rear, Oversized, Single Garage Detached
Garage Spaces 1.0
Garage Description Alley Access, Garage Faces Rear, Oversized, Single Garage Detached
Fence Fenced
Community Features Park, Schools Nearby, Playground, Shopping Nearby
Roof Type Asphalt Shingle
Porch Patio
Lot Frontage 29.96
Total Parking Spaces 1
Building
Lot Description Back Lane, Landscaped, Level, Rectangular Lot
Foundation Poured Concrete
Architectural Style 4 Level Split
Level or Stories 4 Level Split
Structure Type Stone,Vinyl Siding,Wood Frame
Others
Restrictions Utility Right Of Way
Tax ID 76744150
Ownership Power of Attorney,Private
Read Less Info
Want to know what your home might be worth? Contact us for a FREE valuation!

Our team is ready to help you sell your home for the highest possible price ASAP
GET MORE INFORMATION





