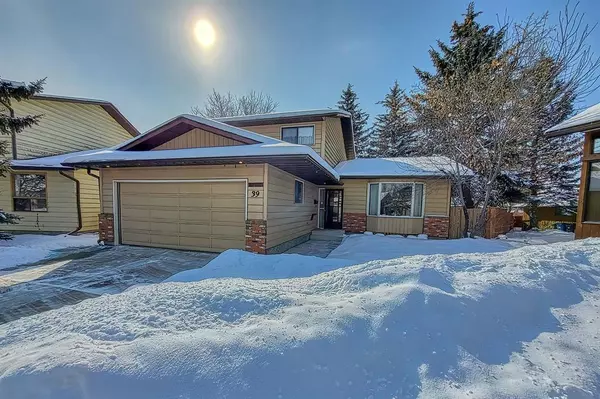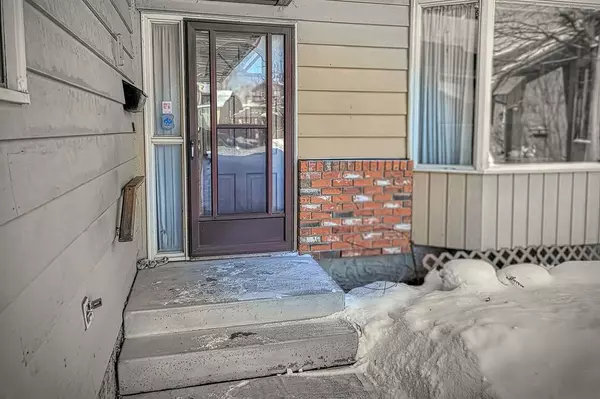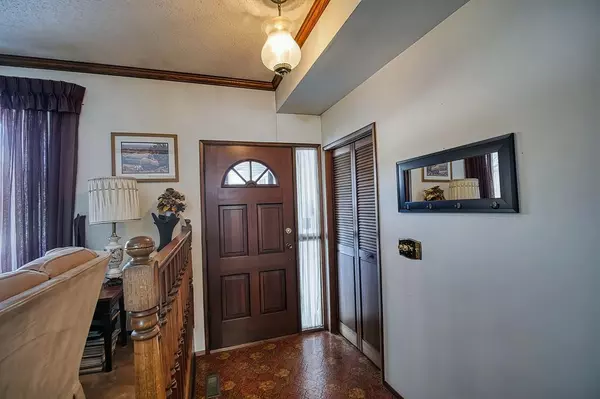For more information regarding the value of a property, please contact us for a free consultation.
Key Details
Sold Price $517,000
Property Type Single Family Home
Sub Type Detached
Listing Status Sold
Purchase Type For Sale
Square Footage 1,635 sqft
Price per Sqft $316
Subdivision Cedarbrae
MLS® Listing ID A2030303
Sold Date 04/14/23
Style 2 Storey Split
Bedrooms 4
Full Baths 3
Half Baths 1
Originating Board Calgary
Year Built 1981
Annual Tax Amount $2,906
Tax Year 2022
Lot Size 5,995 Sqft
Acres 0.14
Property Description
Property is C/S. Welcome to 39 Cedarbrook Place SW. Perfect location at the end of a quiet cul de sac for this custom built 1634 sq ft 2 storey split with double attached garage. This one owner home has been well maintained and is in mostly original condition. The main floor features a large living room, eat in kitchen, dining room and a good size family room with built-ins, a stone wood burning gas lit fireplace and sliding doors to to the deck. There is also a bedroom, 2 piece bath and laundry on this floor. The upper level has a large master bedroom with 2 closets and a 3 piece ensuite with separate shower. Two additional bedrooms and a 4 piece bath round out this floor. The basement is developed with a super family room with a 5' x 9' slate pool table and accessories, a 3 piece bath with separate shower, a den/craft room (no window) and a storage area. The massive pie lot has a sunny south facing back yard that has a parking pad with potential for another double garage. The attached garage has a huge I beam for the mechanic or hunter. Lots of potential in this home! Book your showing today.
Location
Province AB
County Calgary
Area Cal Zone S
Zoning R-C1
Direction N
Rooms
Other Rooms 1
Basement Finished, Full
Interior
Interior Features Built-in Features, Natural Woodwork, No Animal Home, No Smoking Home, Storage
Heating Forced Air
Cooling None
Flooring Carpet, Linoleum
Fireplaces Number 1
Fireplaces Type Gas, Wood Burning
Appliance Dishwasher, Dryer, Garage Control(s), Range Hood, Refrigerator, Stove(s), Washer, Window Coverings
Laundry Main Level
Exterior
Parking Features Double Garage Attached, Parking Pad, RV Access/Parking
Garage Spaces 2.0
Garage Description Double Garage Attached, Parking Pad, RV Access/Parking
Fence Fenced
Community Features Park, Playground, Schools Nearby, Shopping Nearby
Roof Type Asphalt Shingle
Porch Deck
Lot Frontage 24.31
Total Parking Spaces 4
Building
Lot Description Back Lane, Pie Shaped Lot, Private
Foundation Poured Concrete
Architectural Style 2 Storey Split
Level or Stories 4 Level Split
Structure Type Brick,Cedar
Others
Restrictions None Known
Tax ID 76485138
Ownership Probate
Read Less Info
Want to know what your home might be worth? Contact us for a FREE valuation!

Our team is ready to help you sell your home for the highest possible price ASAP




