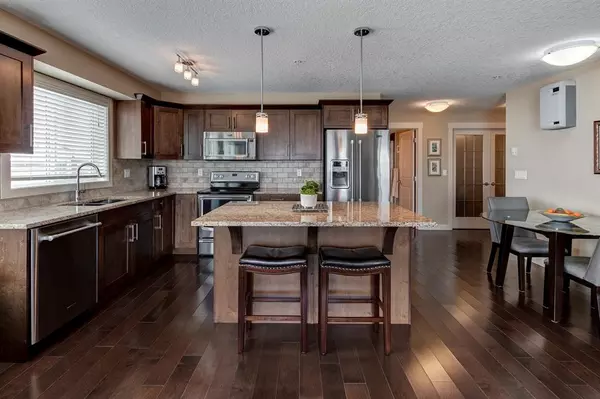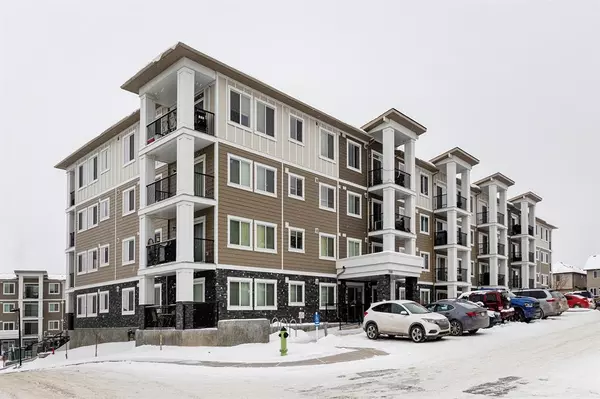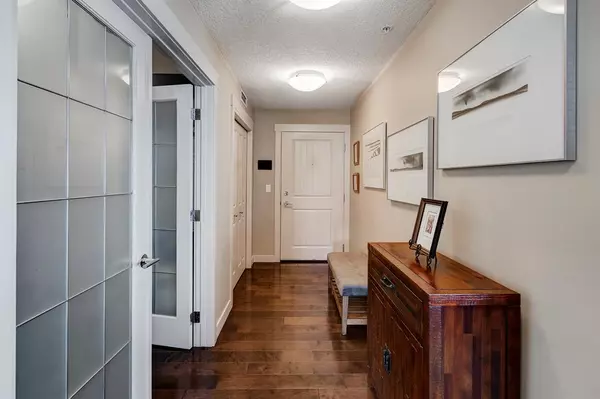For more information regarding the value of a property, please contact us for a free consultation.
Key Details
Sold Price $335,000
Property Type Condo
Sub Type Apartment
Listing Status Sold
Purchase Type For Sale
Square Footage 930 sqft
Price per Sqft $360
Subdivision Sage Hill
MLS® Listing ID A2031304
Sold Date 03/18/23
Style Apartment
Bedrooms 2
Full Baths 2
Condo Fees $504/mo
Originating Board Calgary
Year Built 2015
Annual Tax Amount $1,872
Tax Year 2022
Property Description
2 TITLED PARKING STALLS!! Perched high above the neighbourhood, you'll love the expansive South & East views from this very bright & open condo that is filled with natural light! This 3rd floor corner unit has 2 bedrooms & 2 full baths plus a den. You'll have lots of room to both live & work from home. The open living space has a large living room, spacious dining area, den with double frosted doors & a gorgeous island kitchen with granite counters, upgraded stainless steel appliances, soft-close maple drawers & cabinets & a handy breakfast bar. Imagine relaxing with your morning coffee or evening wine on your over-sized, covered balcony with gas BBQ hook-up & SE sun. The 2 bedrooms include a primary with walk-thru closet & full ensuite with over-sized walk-in shower. Features: in-suite laundry, A/C unit, 1 surface titled parking stall & 1 underground with adjoining storage cage, custom Hunter Douglas blinds, hardwood floors & heated driveway to parkade. Conveniently located within walking distance to tons of walking trails, shopping, restaurants, coffee shops, pub, dentist, physio, walk-in clinic, Sobeys, Coop Shoppers Drug Mart & so much more! You'll love living here!!!
Location
Province AB
County Calgary
Area Cal Zone N
Zoning M-1 d100
Direction NE
Rooms
Other Rooms 1
Interior
Interior Features Granite Counters, Kitchen Island
Heating Forced Air
Cooling Central Air
Flooring Carpet, Ceramic Tile, Hardwood
Appliance Dishwasher, Dryer, Electric Stove, Microwave Hood Fan, Refrigerator, Washer, Window Coverings
Laundry In Unit
Exterior
Parking Features Enclosed, Outside, Stall, Titled, Underground
Garage Description Enclosed, Outside, Stall, Titled, Underground
Community Features Schools Nearby, Playground, Sidewalks, Street Lights, Shopping Nearby
Amenities Available Elevator(s), Parking, Visitor Parking
Roof Type Asphalt Shingle
Porch Balcony(s)
Exposure SE
Total Parking Spaces 2
Building
Lot Description Lawn, Landscaped
Story 4
Architectural Style Apartment
Level or Stories Single Level Unit
Structure Type Composite Siding,Stone,Wood Frame
Others
HOA Fee Include Heat,Maintenance Grounds,Parking,Professional Management,Reserve Fund Contributions,Sewer,Snow Removal,Water
Restrictions Pet Restrictions or Board approval Required
Tax ID 76780388
Ownership Private
Pets Allowed Restrictions
Read Less Info
Want to know what your home might be worth? Contact us for a FREE valuation!

Our team is ready to help you sell your home for the highest possible price ASAP




