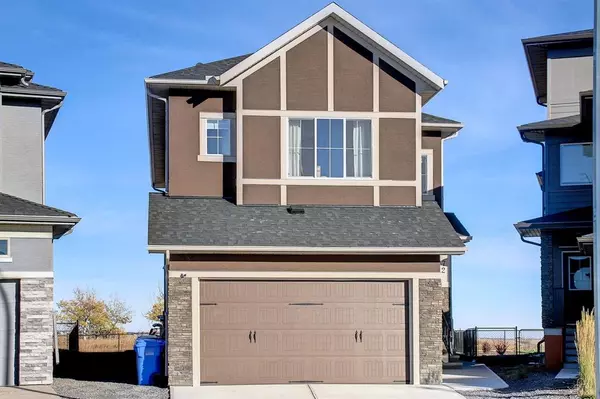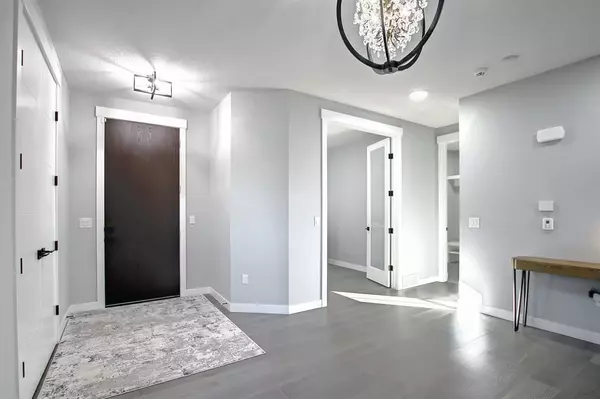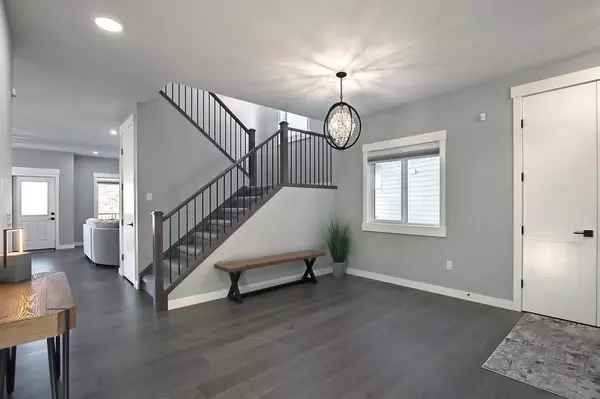For more information regarding the value of a property, please contact us for a free consultation.
Key Details
Sold Price $1,025,000
Property Type Single Family Home
Sub Type Detached
Listing Status Sold
Purchase Type For Sale
Square Footage 2,567 sqft
Price per Sqft $399
Subdivision Walden
MLS® Listing ID A2026301
Sold Date 03/17/23
Style 2 Storey
Bedrooms 6
Full Baths 5
Originating Board Calgary
Year Built 2021
Annual Tax Amount $4,236
Tax Year 2022
Lot Size 8,342 Sqft
Acres 0.19
Property Description
This new home is spectacular. Constructed with eco-friendly building practices focused on energy efficiency, this contemporary structure is completely customized utilizing a design process that’s outstanding in quality, architecture, and environmental sustainability. Situated on a massive corner lot (8342 sq/ft) backing onto a green space, you’ll find peaceful unobstructed river valley and downtown city views. You’ll be able to enjoy all 4 seasons in a 4000 sq/ft yard complete with new sod and well-appointed landscaping. On the inside, this property boasts 6 bedrooms and 5 bathrooms, with an open concept floor plan to give you great functionality. The main floor consists of 9’ ceilings, an office, living room, family room, dining area and a kitchen that will bring out one’s inner chef. The main floor boasts plenty of upgrades including quartz countertops, built-in smart tech oven and microwave, smart tech fridge, ceiling height cabinetry, a top of the line gas fireplace with stone surrounding, engineered hardwood floors, built-in speakers inside and outside the home, high-quality lighting, and a huge walk-through pantry leading to a beautifully finished mud room with ample storage space. Head upstairs and you’ll find a gorgeous primary bedroom with a recessed ceiling including its own private balcony with breathtaking views. The master spa-like ensuite hosts plenty of upgrades such as built-in cabinetry in the walk-in, dual vanities, along with an oversized shower and soaker tub. You’ll also find down the hall another large bedroom with views of the mountains with its own private ensuite as well - a perfect retreat for your guests. Completing the upper floor are 2 more bedrooms, an extra 4-piece bath, a laundry room with plenty of extra storage. The fully developed basement contains a LEGAL SUITE which could make for a great mortgage helper or instead used as a second kitchen for entertaining. Upon arriving from the fully separate entrance, you’ll find 2 bedrooms, a 4-piece bath, living room, full kitchen, a stackable washer and dryer unit, a storage area, along with many upgrades such as soundproof insulation in the ceiling, plush carpet, ceiling height cabinetry, large bright windows, and built-in speakers. The oversized garage in front has plenty of room and access aided by the 8' doors accommodating today’s larger pickup truck models. Close to shopping, restaurants, parks, playgrounds, schools, and hiking trails, this property is turnkey ready for you to call it home. Look no further and come check it out today!
Location
Province AB
County Calgary
Area Cal Zone S
Zoning R-G
Direction W
Rooms
Other Rooms 1
Basement Finished, Full, Suite
Interior
Interior Features Breakfast Bar, Closet Organizers, Double Vanity, French Door, Kitchen Island, No Smoking Home, Open Floorplan, Pantry, Separate Entrance, Soaking Tub, Vinyl Windows, Walk-In Closet(s)
Heating Forced Air, Natural Gas
Cooling None
Flooring Carpet, Ceramic Tile, Hardwood
Fireplaces Number 1
Fireplaces Type Brick Facing, Gas, Glass Doors, Great Room
Appliance Built-In Oven, Dishwasher, Dryer, Electric Cooktop, Microwave Hood Fan, Refrigerator, Washer, Washer/Dryer Stacked, Window Coverings
Laundry Laundry Room, Multiple Locations, Upper Level
Exterior
Parking Features Concrete Driveway, Double Garage Attached, Driveway, Insulated, Off Street
Garage Spaces 2.0
Garage Description Concrete Driveway, Double Garage Attached, Driveway, Insulated, Off Street
Fence Fenced
Community Features Park, Playground, Sidewalks, Street Lights, Shopping Nearby
Roof Type Asphalt Shingle
Accessibility Common Area
Porch Balcony(s), Deck
Lot Frontage 20.01
Exposure W
Total Parking Spaces 4
Building
Lot Description Back Yard, Backs on to Park/Green Space, Creek/River/Stream/Pond, Cul-De-Sac, Environmental Reserve, Lawn, Irregular Lot, Reverse Pie Shaped Lot, Landscaped, Pie Shaped Lot, Views
Foundation Poured Concrete
Architectural Style 2 Storey
Level or Stories Two
Structure Type Concrete,Stone,Stucco,Wood Frame
Others
Restrictions Easement Registered On Title,Underground Utility Right of Way
Tax ID 76664714
Ownership Private
Read Less Info
Want to know what your home might be worth? Contact us for a FREE valuation!

Our team is ready to help you sell your home for the highest possible price ASAP
GET MORE INFORMATION





