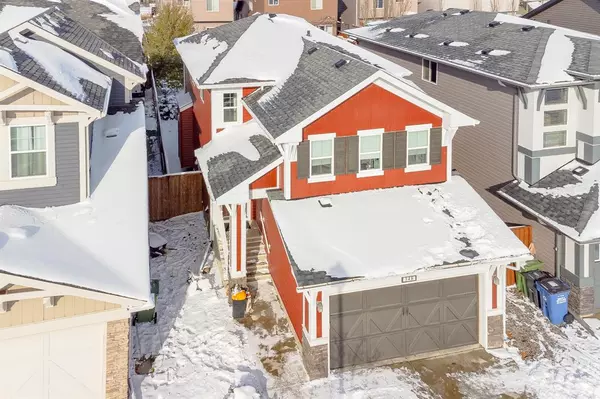For more information regarding the value of a property, please contact us for a free consultation.
Key Details
Sold Price $546,000
Property Type Single Family Home
Sub Type Detached
Listing Status Sold
Purchase Type For Sale
Square Footage 1,756 sqft
Price per Sqft $310
Subdivision Heartland
MLS® Listing ID A2010434
Sold Date 03/17/23
Style 2 Storey
Bedrooms 4
Full Baths 2
Half Baths 1
Originating Board Calgary
Year Built 2013
Annual Tax Amount $3,078
Tax Year 2022
Lot Size 3,672 Sqft
Acres 0.08
Property Description
**Check out the virtual tour**. UPGRADED HOME | FOUR BEDROOMS | BONUS ROOM | ENSUITE | MOVE-IN READY | This beautiful 2-storey home with double-attached garage is ideally located on a family friendly street and offers easy living with many incredible upgrades and features – hardwood flooring, recessed light fixtures, tile floors, big windows, landscaped and fully fenced backyard, and more. Open concept main floor boasts a living room with huge picture window, letting in loads of natural light, plus a cozy gas fireplace. The adjacent kitchen showcases walnut cabinets, corner pantry, stone backsplash, granite countertops, stainless steel appliances and an island with eating bar – an ideal setup for entertaining friends and family. The rear dining room has patio doors leading to the large rear deck and yard. The main floor is completed by a lower mudroom off the garage and a two-piece powder bathroom. Head upstairs to the huge Bonus Room, which is perfect for entertaining. Three spacious bedrooms including a large primary bedroom, which has a great layout with large walk-in closet plus a second adjacent and a large 4pc ensuite bathroom with lots of counter space. Upstairs laundry with plenty of built-in wire shelving. Basement is finished with a family room and a 4th bedroom with a big window. Roughed-in 3 pc bathroom is awaiting your completion. This is your opportunity to move to the family friendly community of Heartland, featuring plenty of convenient amenities such as a Tim Horton's, dental clinic, gas station, daycare, schools, parks, river pathways and a pond nearby. Book your showing today and fall in love with this beautiful home.
Location
Province AB
County Rocky View County
Zoning R-LD
Direction S
Rooms
Other Rooms 1
Basement Finished, Full
Interior
Interior Features Kitchen Island, No Smoking Home, Open Floorplan, Pantry, Storage
Heating Fireplace(s), Forced Air, Natural Gas
Cooling None
Flooring Carpet, Hardwood, Tile
Fireplaces Number 1
Fireplaces Type Gas, Living Room
Appliance Dishwasher, Dryer, Electric Stove, Microwave, Refrigerator, Washer, Window Coverings
Laundry Laundry Room, Upper Level
Exterior
Parking Features Double Garage Attached, Driveway, Insulated
Garage Spaces 2.0
Garage Description Double Garage Attached, Driveway, Insulated
Fence Fenced
Community Features Park, Schools Nearby, Playground, Sidewalks, Street Lights, Shopping Nearby
Roof Type Asphalt Shingle
Porch Deck
Lot Frontage 31.99
Total Parking Spaces 4
Building
Lot Description Back Yard, Lawn, Garden, Low Maintenance Landscape, Landscaped, Private, Rectangular Lot
Foundation Poured Concrete
Architectural Style 2 Storey
Level or Stories Two
Structure Type Vinyl Siding,Wood Frame
Others
Restrictions None Known
Tax ID 75895643
Ownership Private
Read Less Info
Want to know what your home might be worth? Contact us for a FREE valuation!

Our team is ready to help you sell your home for the highest possible price ASAP




