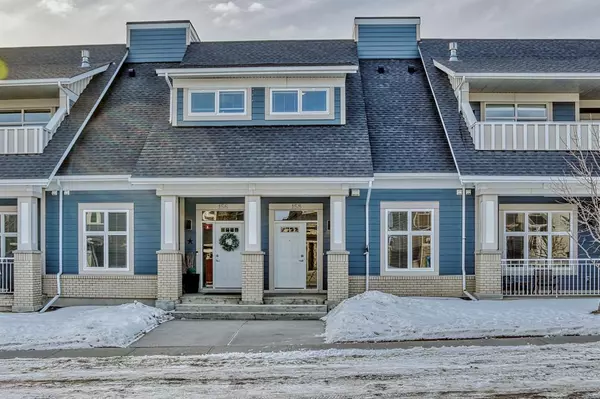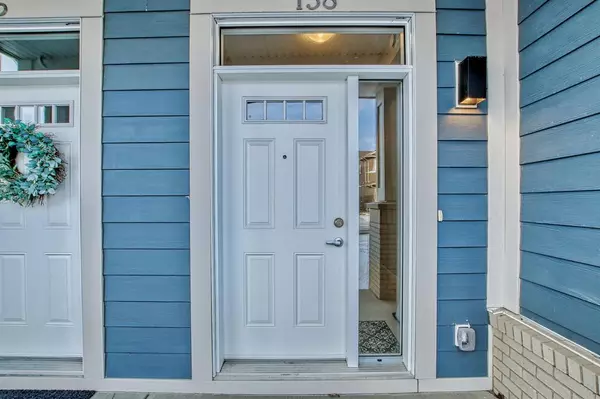For more information regarding the value of a property, please contact us for a free consultation.
Key Details
Sold Price $515,000
Property Type Townhouse
Sub Type Row/Townhouse
Listing Status Sold
Purchase Type For Sale
Square Footage 1,631 sqft
Price per Sqft $315
Subdivision Silverado
MLS® Listing ID A2026036
Sold Date 03/17/23
Style Bungalow
Bedrooms 2
Full Baths 2
Condo Fees $477
HOA Fees $16/ann
HOA Y/N 1
Originating Board Calgary
Year Built 2015
Annual Tax Amount $2,688
Tax Year 2022
Property Description
This fabulous one owner penthouse bungalow with double attached garage is situated on a quiet street just a half block from 10 km of walking trails. Gorgeous engineered wide plank hardwood spans the entire living space. This stunning 1631 sq.ft. has a wonderful open plan for entertaining and grand 10' ceilings! The living room features a lovely tile faced gas fireplace flanked by built-ins and large windows to bring the outdoors in. Garden doors open from the spacious dining area to a massive and private south facing terrace. A second large deck with gas line is accessed from the dream kitchen. A 5 burner gas stove, stainless steel high end appliances, ample cabinetry, designer backsplash, quartz counters and an extensive eating bar will please the chef. A walk-in pantry is an added delight. The large Master Bedroom boasts a roomy walk-through closet to a lovely ensuite with dual sinks, heated floors and an oversized shower. A second bedroom, a 4pc bathroom, an office/flex room and large storage room grace this floor as well. Recently added central vacuum system and central air conditioning will add to your ease and comfort. The world class Spruce Meadows Equestrian facility is next door, the golf course is down the road and one has quick easy access to the mountains to the west. in short this location offers a wonderful balance of outdoor adventure with an 80 acre nature reserve at your doorstep yet urban convenience in close proximity. Perfection|
Location
Province AB
County Calgary
Area Cal Zone S
Zoning DC
Direction N
Rooms
Other Rooms 1
Basement None
Interior
Interior Features Central Vacuum, Double Vanity, Granite Counters, High Ceilings, Kitchen Island, Open Floorplan, Pantry, Soaking Tub, Storage, Vinyl Windows, Walk-In Closet(s)
Heating In Floor, Forced Air, Natural Gas
Cooling Central Air
Flooring Tile, Vinyl Plank
Fireplaces Number 1
Fireplaces Type Gas
Appliance Central Air Conditioner, Dishwasher, Garage Control(s), Gas Stove
Laundry In Unit, Main Level
Exterior
Parking Features Double Garage Attached, Garage Faces Rear, Insulated
Garage Spaces 2.0
Garage Description Double Garage Attached, Garage Faces Rear, Insulated
Fence None
Community Features Park, Schools Nearby, Sidewalks, Street Lights, Shopping Nearby
Amenities Available Dog Park, Park, Parking, Roof Deck, Secured Parking, Snow Removal, Trash, Visitor Parking
Roof Type Asphalt Shingle
Porch Balcony(s), Deck, See Remarks
Exposure S
Total Parking Spaces 4
Building
Lot Description Back Lane, Front Yard, Lawn, Low Maintenance Landscape, Landscaped, Street Lighting, Rectangular Lot
Foundation Poured Concrete
Architectural Style Bungalow
Level or Stories One
Structure Type Vinyl Siding,Wood Frame
Others
HOA Fee Include Common Area Maintenance,Insurance,Maintenance Grounds,Parking,Professional Management,Reserve Fund Contributions,Snow Removal,Trash
Restrictions Easement Registered On Title
Tax ID 76843396
Ownership Private
Pets Allowed Yes
Read Less Info
Want to know what your home might be worth? Contact us for a FREE valuation!

Our team is ready to help you sell your home for the highest possible price ASAP
GET MORE INFORMATION





