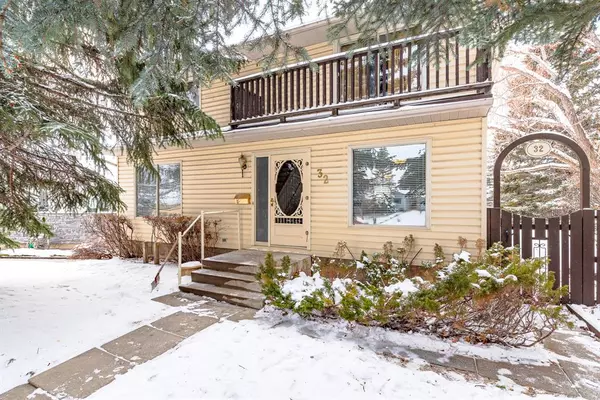For more information regarding the value of a property, please contact us for a free consultation.
Key Details
Sold Price $580,000
Property Type Single Family Home
Sub Type Detached
Listing Status Sold
Purchase Type For Sale
Square Footage 1,483 sqft
Price per Sqft $391
Subdivision Silver Springs
MLS® Listing ID A2029017
Sold Date 03/17/23
Style 2 Storey
Bedrooms 5
Full Baths 2
Half Baths 1
Originating Board Calgary
Year Built 1974
Annual Tax Amount $3,832
Tax Year 2022
Lot Size 8,503 Sqft
Acres 0.2
Property Description
Welcome to this beautiful home in the heart of Silver Springs, one of the city's most sought-after neighbourhood. Pride of ownership over the years is very apparent here. If you are looking for a great starter home on a beautiful cul de sac where neighbours know each other and look out for each other, your search is over. The main floor boasts a kitchen, eating area, living room, great room, and a beautifully renovated half bath. The upper level offers 3 bedrooms and a full 4-piece bathroom. The primary bedroom has its only balcony to enjoy. The lower level has a vast rec room and the 4th bedroom with its 3-piece en-suite. Storage and laundry space finish off this level. Out back, enjoy the very private and spacious yard, great for the kids to play, and plenty of room for a trampoline or swing set. The oversized heated double detached garage and space for RV parking. In a community of 3 schools (Spanish Immersion, French Catholic, and Public), a public outdoor pool close to the ravines with extensive walking and cycling paths in Bowmont Park and walking distance to Crowfoot and the LRT. Call today for your private viewing.
Location
Province AB
County Calgary
Area Cal Zone Nw
Zoning R-C1
Direction SE
Rooms
Other Rooms 1
Basement Finished, Full
Interior
Interior Features Granite Counters, No Animal Home, No Smoking Home, Storage
Heating Forced Air
Cooling None
Flooring Carpet, Hardwood, Tile
Fireplaces Number 1
Fireplaces Type Brick Facing, Family Room, Wood Burning
Appliance Dishwasher, Electric Stove, Freezer, Garage Control(s), Microwave, Range Hood, Refrigerator, Window Coverings
Laundry In Basement
Exterior
Parking Features Double Garage Detached, Heated Garage, RV Access/Parking
Garage Spaces 2.0
Garage Description Double Garage Detached, Heated Garage, RV Access/Parking
Fence Fenced
Community Features Clubhouse, Park, Schools Nearby, Playground, Pool, Sidewalks, Street Lights, Tennis Court(s), Shopping Nearby
Roof Type Asphalt Shingle
Porch Balcony(s)
Lot Frontage 31.76
Total Parking Spaces 2
Building
Lot Description Back Lane, Back Yard, Cul-De-Sac, Fruit Trees/Shrub(s), Front Yard, Lawn, Garden, Low Maintenance Landscape, Landscaped, Many Trees, Street Lighting, Pie Shaped Lot, Private
Foundation Poured Concrete
Architectural Style 2 Storey
Level or Stories Two
Structure Type Wood Frame
Others
Restrictions None Known
Tax ID 76772312
Ownership Private
Read Less Info
Want to know what your home might be worth? Contact us for a FREE valuation!

Our team is ready to help you sell your home for the highest possible price ASAP
GET MORE INFORMATION





