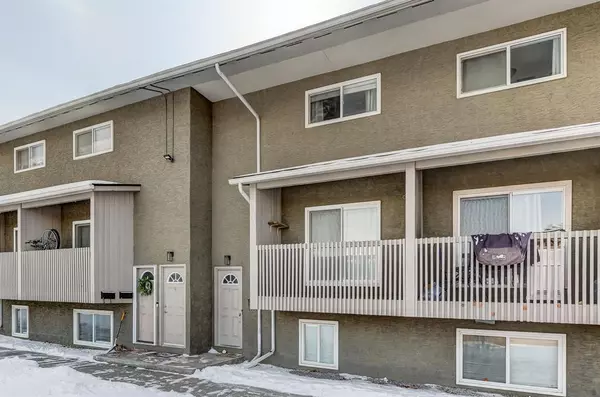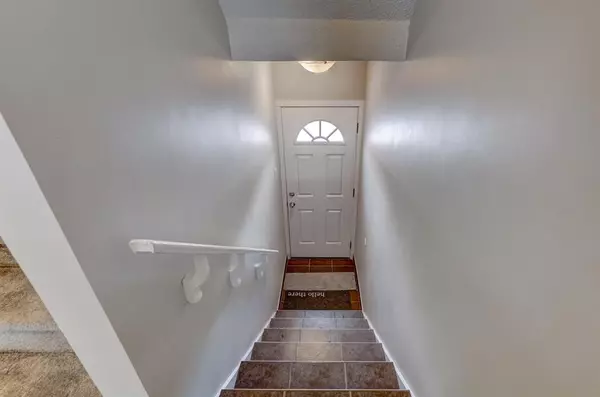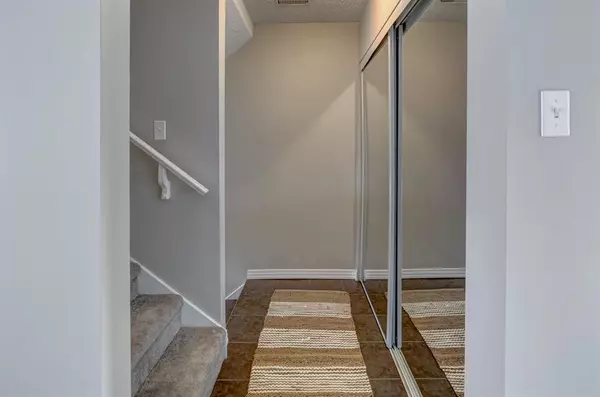For more information regarding the value of a property, please contact us for a free consultation.
Key Details
Sold Price $235,000
Property Type Townhouse
Sub Type Row/Townhouse
Listing Status Sold
Purchase Type For Sale
Square Footage 943 sqft
Price per Sqft $249
Subdivision Bowness
MLS® Listing ID A2030262
Sold Date 03/17/23
Style 2 Storey
Bedrooms 3
Full Baths 1
Condo Fees $324
Originating Board Calgary
Year Built 1973
Annual Tax Amount $1,025
Tax Year 2022
Property Description
Call the wonderful community of Bowness home and get right into living that awesome Bownesian lifestyle in this beautiful, newly refreshed, 3 bedroom, 1 bathroom townhouse. This well-managed townhouse complex is made of of primarily owner-residents and has that wonderful "this is my home" feeling. With brand new carpet floors and a fresh coat of paint this home is move in ready. Featuring a spacious living area, a bright kitchen/dining area that featured built-in storage and a new microwave hood-fan. Upstairs are 3 well-sized bedrooms and a great 4-piece bathroom. Although the complex has its own coin-operated laundry you will benefit from awesome front loading laundry machines on the main floor. Beyond the numerous features of this home and townhouse complex there are the abundant benefits of living in Bowness. With many schools, stores and businesses nearby you are well located and well-serviced and the new Calgary Farmer's market is just a short walk away! You really can have it all AND at a fantastic price. Book your showing today!
Location
Province AB
County Calgary
Area Cal Zone Nw
Zoning M-C1
Direction NE
Rooms
Basement None
Interior
Interior Features Built-in Features, Laminate Counters, No Smoking Home, Separate Entrance, Wired for Data
Heating Mid Efficiency, Forced Air, Natural Gas
Cooling None
Flooring Carpet, Laminate
Appliance Dishwasher, Dryer, Electric Range, Microwave, Microwave Hood Fan, Washer
Laundry In Kitchen, Laundry Room
Exterior
Parking Features Additional Parking, Asphalt, Assigned, Off Street, On Street, Paved, Stall
Garage Description Additional Parking, Asphalt, Assigned, Off Street, On Street, Paved, Stall
Fence None
Community Features Fishing, Park, Schools Nearby, Playground, Sidewalks, Street Lights, Shopping Nearby
Amenities Available Coin Laundry, Laundry, Park, Parking, Playground, Snow Removal
Roof Type Asphalt Shingle
Porch Balcony(s)
Exposure NE
Total Parking Spaces 1
Building
Lot Description Backs on to Park/Green Space, Lawn, Landscaped
Foundation Poured Concrete
Architectural Style 2 Storey
Level or Stories Two
Structure Type Mixed,Wood Frame
Others
HOA Fee Include Common Area Maintenance,Insurance,Maintenance Grounds,Parking,Professional Management,Reserve Fund Contributions,Snow Removal
Restrictions Board Approval
Tax ID 76383178
Ownership Private
Pets Allowed Yes
Read Less Info
Want to know what your home might be worth? Contact us for a FREE valuation!

Our team is ready to help you sell your home for the highest possible price ASAP
GET MORE INFORMATION





