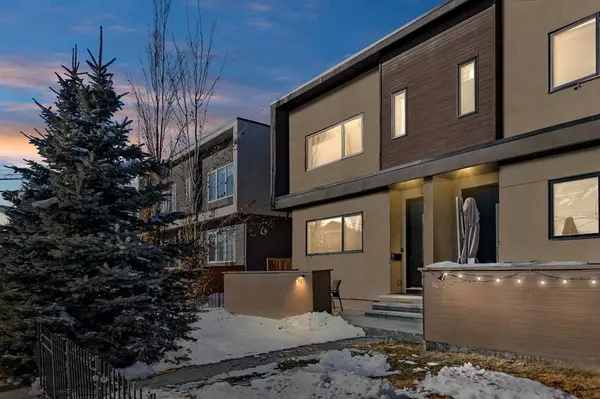For more information regarding the value of a property, please contact us for a free consultation.
Key Details
Sold Price $612,715
Property Type Townhouse
Sub Type Row/Townhouse
Listing Status Sold
Purchase Type For Sale
Square Footage 1,185 sqft
Price per Sqft $517
Subdivision Hillhurst
MLS® Listing ID A2029049
Sold Date 03/17/23
Style 2 Storey
Bedrooms 3
Full Baths 3
Half Baths 1
Condo Fees $334
Originating Board Calgary
Year Built 2015
Annual Tax Amount $3,953
Tax Year 2022
Property Description
Do you desire to live steps from the shops, restaurants, and nightlife of Kensington? Do you yearn for natural light to cascade over neutral walls to showcase your amazing art collection? Residents of Hillhurst know there is something magical about living in this neighbourhood and being moments from the trails that run along the Bow River and into the core. This meticulous 3 bedroom, 3.5 bathroom home has been revered by the original owner since it was fully constructed and is hitting the market for the first time as a completed project. As you enter this home, imagine spending your summer on the sunny south facing patio. Coming into the home, you’ll note the spacious foyer with tiled floors and a large closet. Natural light fills the main floor and spills into the living room that overlooks the patio and will be the scene of many laughs and memories as you entertain your dearest friends beside the fireplace. The upgraded kitchen features a moody atmosphere with statement cabinetry and gleaming quartz counter tops. There is plenty of storage, thanks to the walk-in pantry and additional drawers surrounding the gas range. The eat up island provides plentiful counterspace, and the stainless-steel appliance package complete this space. Hardwood floors stretch across the main living area, and the 9-foot ceilings provide an airy feel to the open concept living. Heading upstairs, you’ll pass the powder room, tucked off the landing and the open to below staircase allows more sunlight to pour in from the skylight. The top level is host to the owner’s hideaway that faces south and is adorned by a generous walk-in closet with custom storage solutions, panelled sheers, and your very own lux ensuite. Here, you’ll find dual vanities, an oversized steam shower that is fully tiled and has seating, heated floors, and an additional skylight. Down the hall, you’ll find laundry and separate linen closet before arriving at another bedroom that is complete with a 4-piece ensuite including tub. Retreating to the lower level, the rec room makes a fabulous media room and library but can be a myriad of options such as a gym thanks to the high ceilings and useful layout. You will also find a third bedroom that is accompanied by a full ensuite – great for a guest/roommate/gracious teenager, or a home office. The paved alley leads to your semiprivate garage, shared with your neighbour behind you; plus room for additional storage and keeping your car safe from the elements. The best thing is that you don’t even really need a car with this location, unless you feel like hopping over to the Rocky Mountains, as you are only an hour to Canmore. There is a distinct lack of inventory in today’s market, and you won’t need to sacrifice with this one – which happens to be the only available townhouse in Hillhurst as of today. Book your showing with your trusted agent before that is no longer an option.
Location
Province AB
County Calgary
Area Cal Zone Cc
Zoning M-CG d72
Direction S
Rooms
Other Rooms 1
Basement Finished, Full
Interior
Interior Features Closet Organizers, Double Vanity, High Ceilings, No Animal Home, No Smoking Home, Open Floorplan, Pantry, Recessed Lighting, Skylight(s), Stone Counters, Storage, Sump Pump(s), Vinyl Windows, Walk-In Closet(s), Wired for Sound
Heating Forced Air, Natural Gas
Cooling None
Flooring Carpet, Ceramic Tile, Hardwood
Fireplaces Number 1
Fireplaces Type Gas, Living Room, Stone
Appliance Dishwasher, Garage Control(s), Gas Range, Microwave Hood Fan, Refrigerator, Washer/Dryer, Window Coverings
Laundry Upper Level
Exterior
Parking Features Alley Access, Assigned, Enclosed, Garage Door Opener, Garage Faces Rear, Insulated, Paved, Secured, Single Garage Detached
Garage Spaces 1.0
Garage Description Alley Access, Assigned, Enclosed, Garage Door Opener, Garage Faces Rear, Insulated, Paved, Secured, Single Garage Detached
Fence Partial
Community Features Park, Schools Nearby, Playground, Pool, Sidewalks, Street Lights, Tennis Court(s), Shopping Nearby
Amenities Available None
Roof Type Asphalt,Rolled/Hot Mop
Porch Patio
Exposure S
Total Parking Spaces 1
Building
Lot Description Back Lane, City Lot, Front Yard, Landscaped, Street Lighting, Rectangular Lot
Story 2
Foundation Poured Concrete
Architectural Style 2 Storey
Level or Stories Two
Structure Type Stucco,Wood Frame,Wood Siding
Others
HOA Fee Include Common Area Maintenance,Insurance,Maintenance Grounds,Professional Management,Reserve Fund Contributions,Snow Removal
Restrictions Board Approval,Pets Allowed
Tax ID 76859880
Ownership Private
Pets Allowed Yes
Read Less Info
Want to know what your home might be worth? Contact us for a FREE valuation!

Our team is ready to help you sell your home for the highest possible price ASAP
GET MORE INFORMATION





