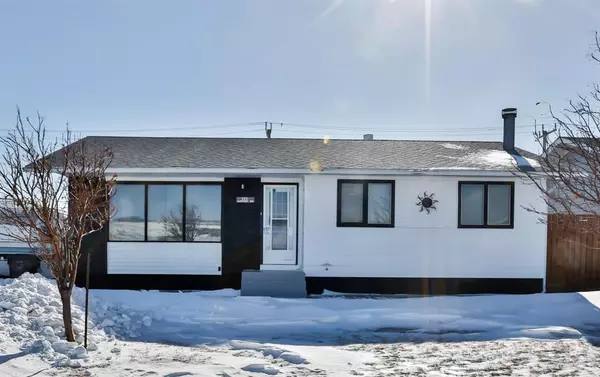For more information regarding the value of a property, please contact us for a free consultation.
Key Details
Sold Price $330,000
Property Type Single Family Home
Sub Type Detached
Listing Status Sold
Purchase Type For Sale
Square Footage 1,098 sqft
Price per Sqft $300
MLS® Listing ID A2029628
Sold Date 03/17/23
Style Bungalow
Bedrooms 4
Full Baths 2
Half Baths 1
Originating Board Lethbridge and District
Year Built 1973
Annual Tax Amount $3,024
Tax Year 2022
Lot Size 7,196 Sqft
Acres 0.17
Property Sub-Type Detached
Property Description
This four bedroom bungalow with huge, heated garage has had some great updates, including new fencing, vinyl flooring, cement walkways, window coverings, light fixtures, and fresh paint inside & out. The property faces the green space surrounding the Pincher Creek Agricultural Grounds to the west, and has alley access to the garage & yard in the back. Large windows provide lots of natural light in the main living area. Downstairs, the family room would be a great place for a theatre system or for the kids to play. The covered & enclosed sun room on the back of the house is an added bonus, providing protection from sun or rain. The driveway has room to park an RV, but the garage also has an oversized door if you prefer to store your RV inside. Call your favourite realtor today to view this great home!
Location
Province AB
County Pincher Creek No. 9, M.d. Of
Zoning R1
Direction W
Rooms
Other Rooms 1
Basement Finished, Full
Interior
Interior Features Ceiling Fan(s)
Heating Forced Air, Natural Gas
Cooling None
Flooring Carpet, Ceramic Tile, Vinyl Plank
Appliance Dishwasher, Refrigerator, Stove(s), Washer/Dryer
Laundry Laundry Room, Lower Level
Exterior
Parking Features Alley Access, Double Garage Detached, Driveway, Garage Door Opener, Garage Faces Rear, Heated Garage, Off Street, Oversized, RV Access/Parking
Garage Spaces 2.0
Garage Description Alley Access, Double Garage Detached, Driveway, Garage Door Opener, Garage Faces Rear, Heated Garage, Off Street, Oversized, RV Access/Parking
Fence Fenced
Community Features Golf, Park, Schools Nearby, Playground, Pool, Shopping Nearby
Roof Type Asphalt Shingle
Porch Enclosed, Patio
Lot Frontage 60.0
Total Parking Spaces 5
Building
Lot Description Back Yard, Lawn, Level
Foundation Poured Concrete
Architectural Style Bungalow
Level or Stories One
Structure Type Composite Siding,Vinyl Siding
Others
Restrictions None Known
Tax ID 56567808
Ownership Private
Read Less Info
Want to know what your home might be worth? Contact us for a FREE valuation!

Our team is ready to help you sell your home for the highest possible price ASAP




