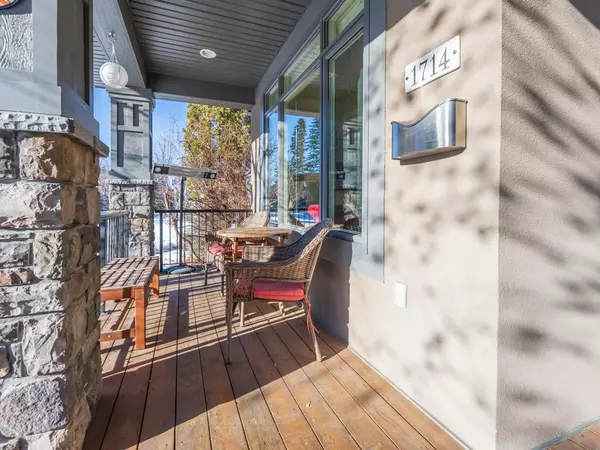For more information regarding the value of a property, please contact us for a free consultation.
Key Details
Sold Price $932,500
Property Type Single Family Home
Sub Type Detached
Listing Status Sold
Purchase Type For Sale
Square Footage 1,883 sqft
Price per Sqft $495
Subdivision Hillhurst
MLS® Listing ID A2019989
Sold Date 03/17/23
Style 2 Storey
Bedrooms 3
Full Baths 3
Half Baths 1
Originating Board Calgary
Year Built 2004
Annual Tax Amount $5,909
Tax Year 2022
Lot Size 3,379 Sqft
Acres 0.08
Property Description
Spectacular two-storey home located in the sought-after inner city community of Hillhurst on a secluded no through street steps from the community center and its pool, hockey rink and fields, blocks from schools and only minutes from the shops and amenities of Kensington and downtown Calgary. A fantastic front porch preludes the immaculately kept home. Front living room has huge picture window allowing for loads of natural light. Dining room sits adjacent to the kitchen which showcases quartz counters, loads of cabinets, stainless steel appliances (gas stove and newer fridge) and a massive island with eating bar. Rear family room is accented by a vaulted ceiling and highlighted by a gas fireplace. Rear patio doors offer access to the ultra private backyard, the ideal setting for relaxing or entertaining. Upper level showcases a front bedroom with its own four-piece ensuite bathroom. Office loft area leads to the amazing rear primary suite. The huge primary suite offers a laundry room and lavish spa-like ensuite with step-in steam shower, air jet tub, dual sinks and walk-in closet. The fully finished basement with in-floor heat is completed by a large recreation room, third bedroom and four-piece bathroom. Newer roof (house 2022, garage 2020). Double detached garage. An amazing home situated on a picturesque street, view it today.
Location
Province AB
County Calgary
Area Cal Zone Cc
Zoning R-C2
Direction S
Rooms
Other Rooms 1
Basement Finished, Full
Interior
Interior Features Ceiling Fan(s), Double Vanity, Kitchen Island, See Remarks, Skylight(s), Vaulted Ceiling(s)
Heating In Floor, Forced Air
Cooling None
Flooring Ceramic Tile, Hardwood
Fireplaces Number 1
Fireplaces Type Gas
Appliance Dishwasher, Dryer, Garage Control(s), Gas Stove, Range Hood, Refrigerator, Washer, Window Coverings
Laundry Upper Level
Exterior
Parking Features Double Garage Detached
Garage Spaces 2.0
Garage Description Double Garage Detached
Fence Fenced
Community Features Clubhouse, Park, Schools Nearby, Playground, Pool, Sidewalks, Street Lights, Shopping Nearby
Roof Type Asphalt Shingle
Porch Deck, Front Porch, See Remarks
Lot Frontage 25.0
Total Parking Spaces 2
Building
Lot Description Back Lane, Back Yard, Front Yard, Landscaped, Private, See Remarks
Foundation Poured Concrete
Architectural Style 2 Storey
Level or Stories Two
Structure Type Stucco,Wood Frame
Others
Restrictions None Known
Tax ID 76642842
Ownership Private
Read Less Info
Want to know what your home might be worth? Contact us for a FREE valuation!

Our team is ready to help you sell your home for the highest possible price ASAP
GET MORE INFORMATION





