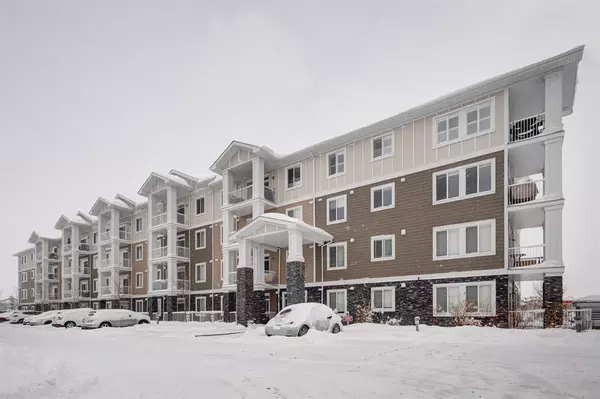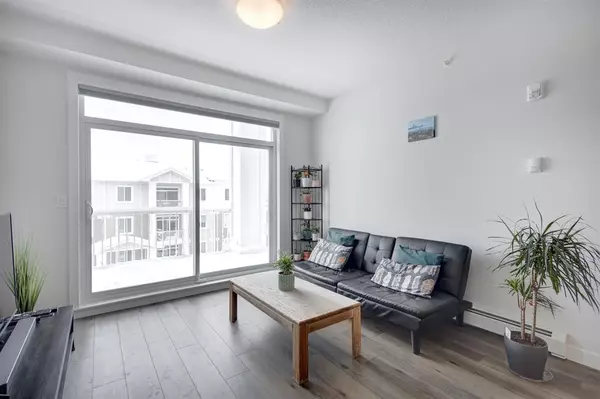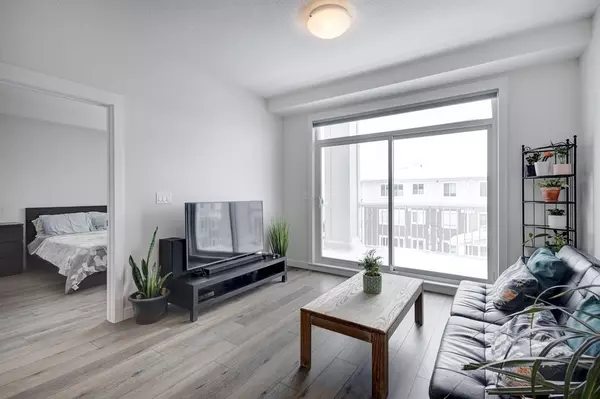For more information regarding the value of a property, please contact us for a free consultation.
Key Details
Sold Price $324,000
Property Type Condo
Sub Type Apartment
Listing Status Sold
Purchase Type For Sale
Square Footage 842 sqft
Price per Sqft $384
Subdivision Cranston
MLS® Listing ID A2027287
Sold Date 03/17/23
Style Low-Rise(1-4)
Bedrooms 2
Full Baths 2
Condo Fees $370/mo
HOA Fees $14/ann
HOA Y/N 1
Originating Board Calgary
Year Built 2020
Annual Tax Amount $1,587
Tax Year 2022
Property Description
Welcome to Cranston Ridge. This SOUTH facing unit is absolutely gorgeous. This spacious unit has an open floor plan with 2 bed/2 bath, located on the TOP FLOOR & boasts 9 ft ceilings.This unit is sure to impress with large windows throughout that fill the room with natural light. This open-concept unit has many upgrades throughout including luxury vinyl plank, white kitchen cabinets with quartz counters, upgraded hood vent, Stainless Steel appliances , corner pantry with built ins and a spacious island. The dining space and living room are perfect for entertaining and large enough to host dinner parties, movie nights and barbecues on the large balcony . Enjoy the large sunny South-facing balcony which includes a gas hook-up. The primary bedroom includes a large walk-through closet featuring custom built ins by California Closets ,that leads to the 5-piece bathroom, featuring a dual vanity, stand-up shower, and separate bath. The second bedroom is a generous size for guests or office space, also includes a custom closet by California Closets, which is conveniently located next to the 3-piece bathroom. This unit comes with an in-suite laundry and also features a separate storage locker and TWO titled parking spots! Cranston is close to South Calgary Health Campus, walking & hiking trails, and close access to Deerfoot Trail, Stoney Trail, Fish Creek park, pathways, and the Bow River. For added convenience, this beautiful community offers an abundance of amenities, schools, cafes, restaurants, medical clinics, transit and many more located minutes away from your home. Be sure to book your showing!
Location
Province AB
County Calgary
Area Cal Zone Se
Zoning MC-1
Direction N
Rooms
Other Rooms 1
Interior
Interior Features Breakfast Bar, Closet Organizers, Double Vanity, Granite Counters, High Ceilings, Kitchen Island, Open Floorplan, Pantry, Walk-In Closet(s)
Heating Baseboard, Natural Gas
Cooling None
Flooring Ceramic Tile, Laminate, See Remarks
Appliance Dishwasher, Dryer, Electric Stove, Microwave, Range Hood, Refrigerator, Washer, Window Coverings
Laundry In Unit, Laundry Room
Exterior
Parking Features Stall, Titled
Garage Description Stall, Titled
Fence Fenced
Community Features Clubhouse, Park, Schools Nearby, Playground, Tennis Court(s), Shopping Nearby
Amenities Available Elevator(s), Visitor Parking
Roof Type Asphalt Shingle
Porch Balcony(s)
Exposure S
Total Parking Spaces 2
Building
Lot Description Other, Private
Story 4
Architectural Style Low-Rise(1-4)
Level or Stories Single Level Unit
Structure Type Composite Siding,Wood Frame
Others
HOA Fee Include Common Area Maintenance,Gas,Heat,Insurance,Sewer,Snow Removal,Trash,Water
Restrictions Pet Restrictions or Board approval Required,Pets Allowed
Tax ID 76331815
Ownership Private
Pets Allowed Restrictions, Cats OK, Dogs OK
Read Less Info
Want to know what your home might be worth? Contact us for a FREE valuation!

Our team is ready to help you sell your home for the highest possible price ASAP
GET MORE INFORMATION





