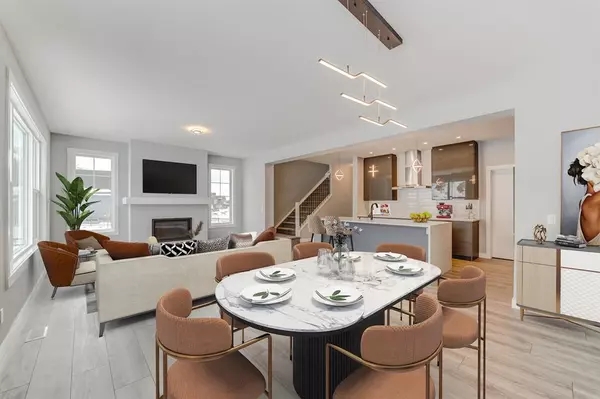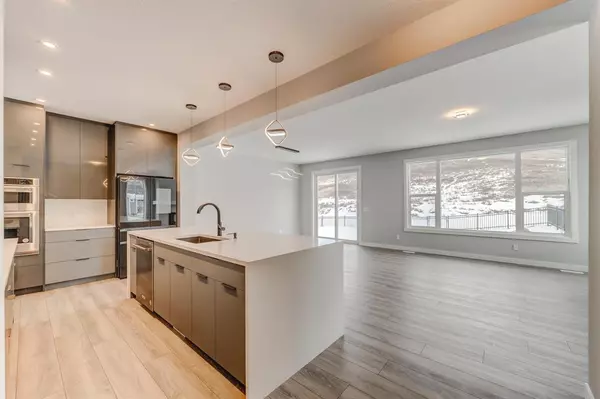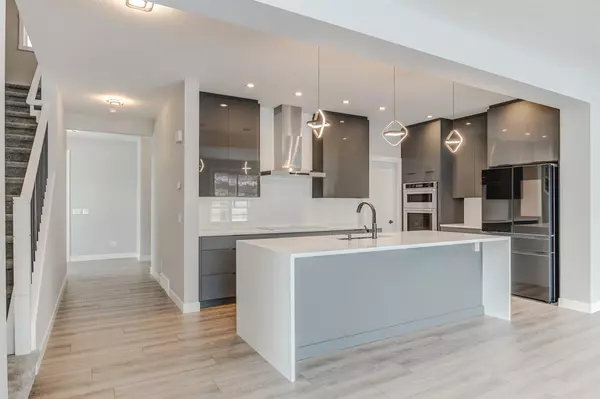For more information regarding the value of a property, please contact us for a free consultation.
Key Details
Sold Price $887,000
Property Type Single Family Home
Sub Type Detached
Listing Status Sold
Purchase Type For Sale
Square Footage 2,406 sqft
Price per Sqft $368
Subdivision Cranston
MLS® Listing ID A2025084
Sold Date 03/17/23
Style 2 Storey
Bedrooms 4
Full Baths 3
Half Baths 1
HOA Fees $39/ann
HOA Y/N 1
Originating Board Calgary
Year Built 2022
Annual Tax Amount $1,369
Tax Year 2022
Lot Size 4,533 Sqft
Acres 0.1
Property Description
Welcome to your dream home - a beautiful modern oasis backing onto the escarpment in Cranston's Riverstone. At the end of a quiet street, surrounded in green space and just steps away from the pathways leading to the river, you'll feel a million miles away from the hustle and bustle of the city. An impressive 3280 sq ft of professionally developed and upgraded living space - this 4 bed, 3.5 bath home boasts high ceilings and tons of natural light through the energy efficient triple pane windows. Entertain in style with a fully-upgraded chef's kitchen complete with huge pantry, waterfall granite island, double wall ovens, top-of-the-line refrigerator, and sleek induction cooktop. The stylish kitchen opens to a spacious dining and living area with a beautiful fireplace and extraordinary views of the hillside. Retreat to the primary bedroom and ensuite where you'll enjoy a true spa experience with custom glass shower, free-standing tub and marble floors. Also on the upper level, you have 2 more bedrooms, a large laundry room and a bathroom on your way to the bonus room which provides a stunning western view toward the mountains. The fully developed basement with 9 foot ceilings provides ample storage and even more living space, perfect for a large home office, recreation room or guest suite with bathroom. The mud room off the garage is huge, with room for lockers, a bench, coat hooks and a walk-in closet for all your winter gear! You're also set for the future as there is a 240 volt, 50 amp outlet in the 2 car garage for vehicle charging. This is a very special property on a lot that is hard to come by in the city. Book your showing today, you are going to love this spectacular home!
Location
Province AB
County Calgary
Area Cal Zone Se
Zoning R-2M
Direction SW
Rooms
Other Rooms 1
Basement Finished, Full
Interior
Interior Features Breakfast Bar, Granite Counters, High Ceilings, Kitchen Island, No Animal Home, No Smoking Home, Open Floorplan, Pantry, Wired for Data
Heating High Efficiency, Forced Air, Natural Gas, Zoned
Cooling None
Flooring Carpet, Ceramic Tile, Vinyl Plank
Fireplaces Number 1
Fireplaces Type Gas
Appliance Dishwasher, Double Oven, Garage Control(s), Induction Cooktop, Microwave, Range Hood, Refrigerator, Washer/Dryer
Laundry Laundry Room
Exterior
Parking Features 220 Volt Wiring, Aggregate, Double Garage Attached
Garage Spaces 2.0
Garage Description 220 Volt Wiring, Aggregate, Double Garage Attached
Fence Partial
Community Features Clubhouse, Park, Schools Nearby, Playground, Tennis Court(s)
Amenities Available None
Roof Type Asphalt Shingle
Porch None
Lot Frontage 39.44
Total Parking Spaces 4
Building
Lot Description Backs on to Park/Green Space, Greenbelt, No Neighbours Behind
Foundation Poured Concrete
Architectural Style 2 Storey
Level or Stories Two
Structure Type Composite Siding,Wood Frame
New Construction 1
Others
Restrictions None Known
Tax ID 76867481
Ownership Private
Read Less Info
Want to know what your home might be worth? Contact us for a FREE valuation!

Our team is ready to help you sell your home for the highest possible price ASAP
GET MORE INFORMATION





