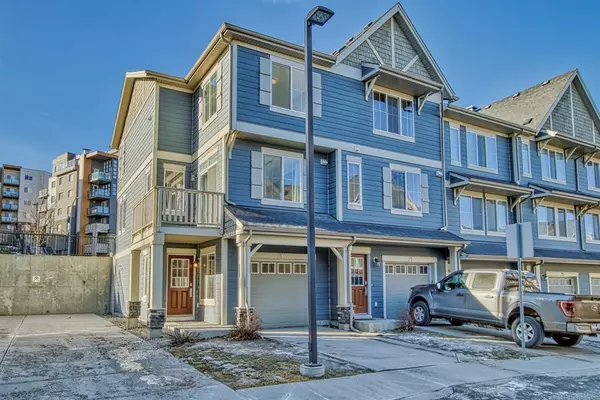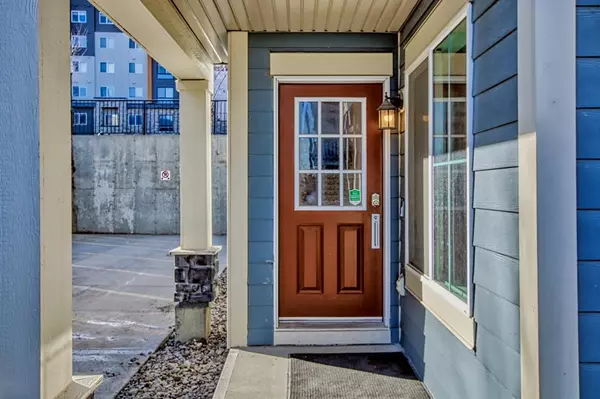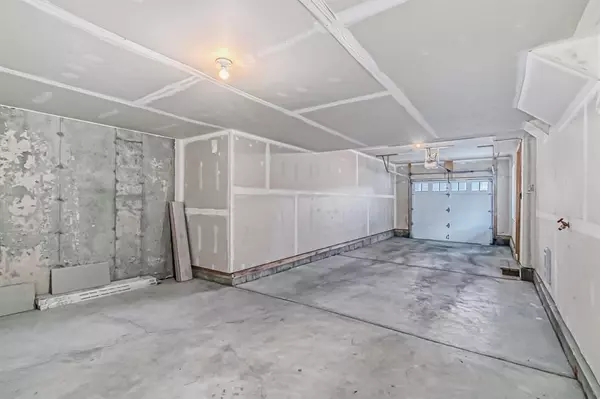For more information regarding the value of a property, please contact us for a free consultation.
Key Details
Sold Price $398,000
Property Type Townhouse
Sub Type Row/Townhouse
Listing Status Sold
Purchase Type For Sale
Square Footage 1,227 sqft
Price per Sqft $324
Subdivision Kincora
MLS® Listing ID A2026487
Sold Date 03/17/23
Style 3 Storey
Bedrooms 3
Full Baths 2
Half Baths 1
Condo Fees $413
Originating Board Calgary
Year Built 2013
Annual Tax Amount $2,216
Tax Year 2022
Property Description
Move-in Ready! Welcome Home to this Amazing 2 Storey Townhouse! Located in the desirable community of Kincora. Modern END UNIT 3 Bedrooms Townhouse Build by Avi’s Urban | Extensive Laminated and Carpet Flooring throughout | Gourmet Kitchen with Whirlpool S/S Appliances and Beautiful Wood Cabinetry | Naturally Bright with many Windows Throughout | HUGE Tandem 2 Car Attached Garage & Storage | | The Main Floor features 9-foot ceiling, Functional Open Concept Floorplan features a Sunny Living Room that opens to a Balcony, Formal Dining Room, Gourmet Kitchen features Raised Eating Bar, Beautiful Wood Cabinetry, Whirlpool S/S Appliances, Pantry for Storage, Nook gives access to 2nd Balcony with Gas BBQ Hookup, a Half Bath. Upstairs features Spacious Master Bedroom with walk-in closet and 3 pc Ensuite Bath, 2 Good Sized Bedrooms, Upper-Level Laundry and a Full Bath. This home also offers 2 Balconies with Private Terrace, Communal Courtyard, and Visitor Parking right outside. Monthly condo fees cover snow removal & grass cutting. Easy access to Stoney Trail, Shaganappi, Creek-Side Shopping Centre, Walmart and Parks.
Location
Province AB
County Calgary
Area Cal Zone N
Zoning M-1 d131
Direction NE
Rooms
Other Rooms 1
Basement None
Interior
Interior Features High Ceilings, Kitchen Island, No Smoking Home, Open Floorplan, See Remarks, Storage
Heating Forced Air, Natural Gas
Cooling None
Flooring Carpet, Ceramic Tile, Laminate
Appliance Dishwasher, Electric Stove, Microwave Hood Fan, Refrigerator, Washer/Dryer Stacked, Window Coverings
Laundry In Unit, Upper Level
Exterior
Parking Features Double Garage Attached, Heated Garage, Oversized, Tandem
Garage Spaces 2.0
Garage Description Double Garage Attached, Heated Garage, Oversized, Tandem
Fence Fenced
Community Features Other, Park, Schools Nearby, Playground, Sidewalks, Shopping Nearby
Amenities Available Other, Visitor Parking
Roof Type Asphalt Shingle
Porch Balcony(s), Deck
Exposure E,NW
Total Parking Spaces 3
Building
Lot Description Back Yard, Corner Lot, Paved, See Remarks
Foundation Poured Concrete
Architectural Style 3 Storey
Level or Stories Three Or More
Structure Type Vinyl Siding,Wood Frame
Others
HOA Fee Include Insurance,Maintenance Grounds,Professional Management,Reserve Fund Contributions,Snow Removal,Trash
Restrictions Board Approval
Ownership Private
Pets Allowed Yes
Read Less Info
Want to know what your home might be worth? Contact us for a FREE valuation!

Our team is ready to help you sell your home for the highest possible price ASAP
GET MORE INFORMATION





