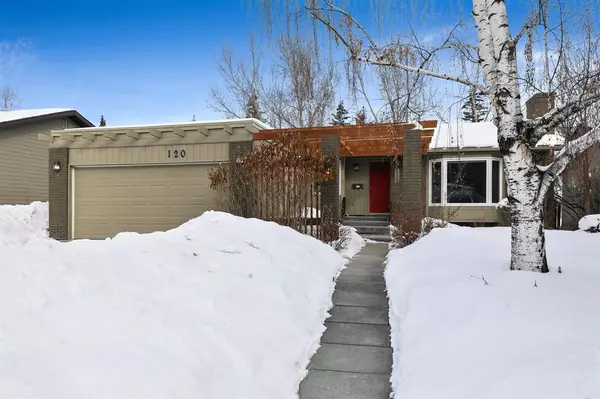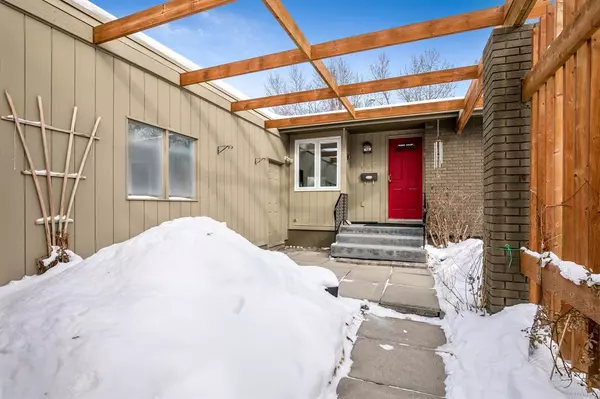For more information regarding the value of a property, please contact us for a free consultation.
Key Details
Sold Price $650,000
Property Type Single Family Home
Sub Type Detached
Listing Status Sold
Purchase Type For Sale
Square Footage 1,542 sqft
Price per Sqft $421
Subdivision Oakridge
MLS® Listing ID A2031134
Sold Date 03/16/23
Style Bungalow
Bedrooms 4
Full Baths 2
Half Baths 1
Originating Board Calgary
Year Built 1972
Annual Tax Amount $3,878
Tax Year 2022
Lot Size 6,383 Sqft
Acres 0.15
Property Description
Wow talk about a location !!!!! Talk about potential ! Tucked away in a quiet Cul de Sac this 1542 SF, 4 Bedroom, 2.5 Bathroom, Engineer built Bungalow backing on to green space and park had been meticulously maintained. Upon entering you are greeted with laminate flooring, and neutral colours. All windows have been replaced with Triple Pain for additional efficiency. The Living room is a good size with wood-burning fireplace and large bay window. Kitchen is large with island, custom shelving and cabinets for additional storage along with a beautiful window looking to backyard and green space area. The Dining room has its own, bright, Designer Glass Window and ample space for get together's. The massive Family room is a must see with gas fireplace ,bright windows, sliding doors to large backyard backing on to green space with park and plenty of mature trees this is one of a kind. The 3 bedrooms are all a good size with the master boasting its own 2 piece, en suite and sliding doors to backyard. The lower level is ultra cozy with gas fireplace and a area to cuddle up and watch a movie. Additional bedroom and 3-piece bathroom are also present along with ultra trendy, sauna. Additional area for gym, office, hobbies, or whatever the heart desires. Double Garage, updated flat roof along with shingles replaced on entirety of the home, newer, furnace, and hot water tank. Stunning green space located behind the home along with children's park & Walking paths. 6 minute walk to GATE program at the highly desired school of Louis Riel along with almost the same distance to Oakridge Community Center. Dog park, Costco and new shopping, ring road access along with all the amenities that Oakridge offers make this a must see. Take a look, you won't be disappointed.
Location
Province AB
County Calgary
Area Cal Zone S
Zoning R-C1
Direction S
Rooms
Other Rooms 1
Basement Finished, Full
Interior
Interior Features Bar, Sauna, Storage
Heating Forced Air, Natural Gas
Cooling None
Flooring Carpet, Laminate
Fireplaces Number 3
Fireplaces Type Blower Fan, Family Room, Gas, Living Room, Recreation Room, Wood Burning
Appliance Dishwasher, Dryer, Electric Stove, Freezer, Refrigerator, Washer, Window Coverings
Laundry Laundry Room
Exterior
Parking Features Double Garage Attached
Garage Spaces 2.0
Garage Description Double Garage Attached
Fence Fenced
Community Features Park, Schools Nearby, Playground, Sidewalks, Street Lights, Shopping Nearby
Roof Type Asphalt Shingle
Porch Patio
Lot Frontage 58.01
Exposure S
Total Parking Spaces 4
Building
Lot Description Back Yard, Backs on to Park/Green Space, Cul-De-Sac, Front Yard, Landscaped, Level
Foundation Poured Concrete
Architectural Style Bungalow
Level or Stories One
Structure Type Brick,Wood Frame
Others
Restrictions None Known
Tax ID 76734964
Ownership Private
Read Less Info
Want to know what your home might be worth? Contact us for a FREE valuation!

Our team is ready to help you sell your home for the highest possible price ASAP




