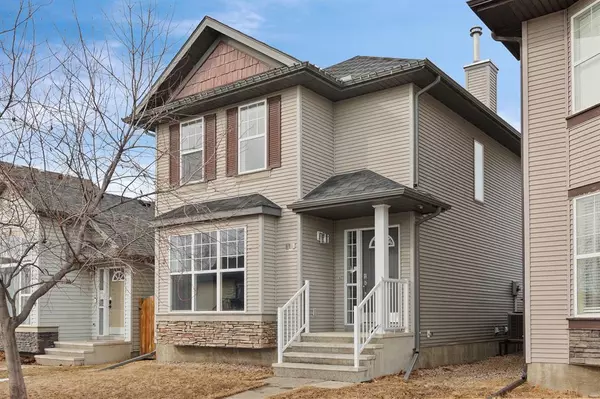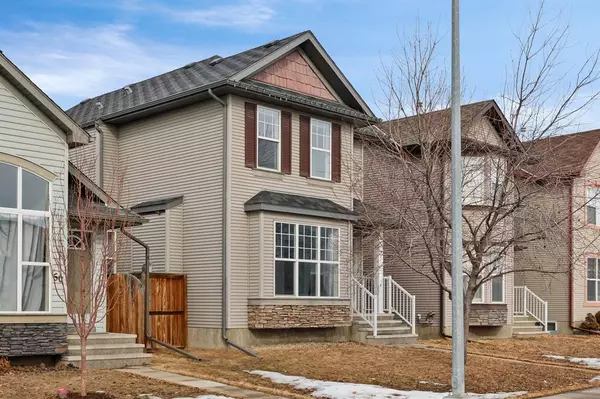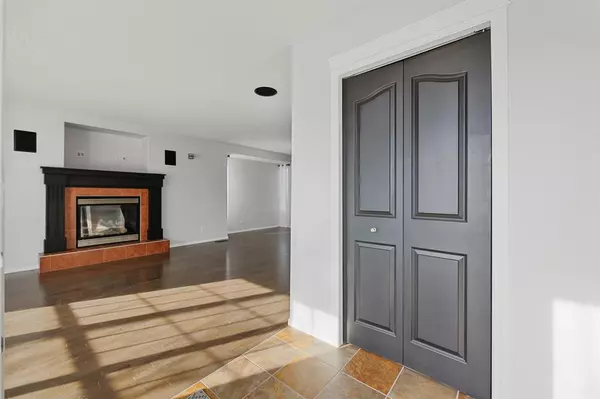For more information regarding the value of a property, please contact us for a free consultation.
Key Details
Sold Price $520,000
Property Type Single Family Home
Sub Type Detached
Listing Status Sold
Purchase Type For Sale
Square Footage 1,471 sqft
Price per Sqft $353
Subdivision Cranston
MLS® Listing ID A2023462
Sold Date 03/16/23
Style 2 Storey
Bedrooms 3
Full Baths 2
Half Baths 1
HOA Fees $14/ann
HOA Y/N 1
Originating Board Calgary
Year Built 2006
Annual Tax Amount $2,695
Tax Year 2022
Lot Size 3,056 Sqft
Acres 0.07
Property Description
Get ready to move into your new home! This 2 storey home has been updated in the last 6 months with new PAINT, LIGHT FIXTURES, and a BRAND NEW DOUBLE DETACHED GARAGE! The main level is full of natural light coming in from the large living room floor to ceiling window, maple hardwood flooring throughout, gas fire place with TV hook up above the mantel and BUILT-IN SPEAKERS! The living room is open into the dining area with side windows and flows into the functional kitchen with a corner pantry, island with sink, and tons of cabinets and counter space for prepping meals! Another large window looking out to the maintenance free yard. Relax on the stone patio and enjoy making your famous ribs on the BBQ with gas hook up and in the evenings, sip some wine around the firepit. If it gets too hot outside, bring the party indoors to stay cool with the A/C! Upstairs features NEW CARPET, a primary suite with a walk in closet and 4pc ensuite with a JETTED TUB for those spa evenings at home. There are 2 other bedrooms and 4pc main bath with the convenience of upper level laundry hook ups. The basement is unspoiled with rough-in plumbing and you can bring your design ideas to life! Cranston is a sought after community and established neighborhood, with walking distance to schools, shopping and coffee near by yet, it is a quick access to Deerfoot. Seton shopping district is 5mins drive away along with the South Health Campus. Don't miss out on this wonderful home!
Location
Province AB
County Calgary
Area Cal Zone Se
Zoning R-1N
Direction SE
Rooms
Other Rooms 1
Basement Full, Unfinished
Interior
Interior Features Bathroom Rough-in, Jetted Tub, Pantry, Wired for Sound
Heating Forced Air, Natural Gas
Cooling Central Air
Flooring Carpet, Hardwood, Linoleum
Fireplaces Number 1
Fireplaces Type Gas, Living Room
Appliance Dryer, Electric Stove, Garage Control(s), Refrigerator, Washer, Window Coverings
Laundry Upper Level
Exterior
Parking Features Alley Access, Double Garage Detached
Garage Spaces 2.0
Garage Description Alley Access, Double Garage Detached
Fence Partial
Community Features Clubhouse, Golf, Park, Schools Nearby, Playground, Sidewalks, Shopping Nearby
Amenities Available Other
Roof Type Asphalt Shingle
Porch None
Lot Frontage 28.22
Total Parking Spaces 2
Building
Lot Description Back Lane, Back Yard, Low Maintenance Landscape, Paved
Foundation Poured Concrete
Architectural Style 2 Storey
Level or Stories Two
Structure Type Stone,Vinyl Siding,Wood Frame
Others
Restrictions None Known
Tax ID 76622955
Ownership Private
Read Less Info
Want to know what your home might be worth? Contact us for a FREE valuation!

Our team is ready to help you sell your home for the highest possible price ASAP
GET MORE INFORMATION





