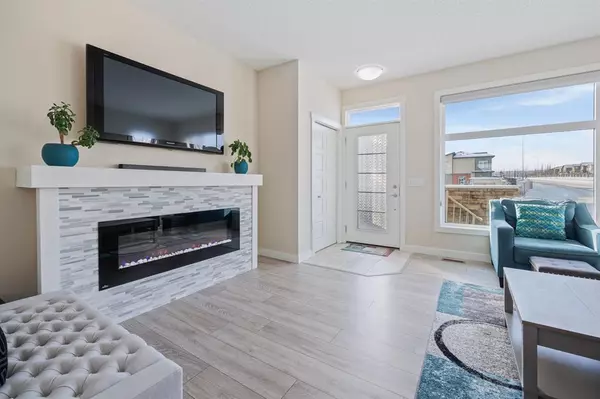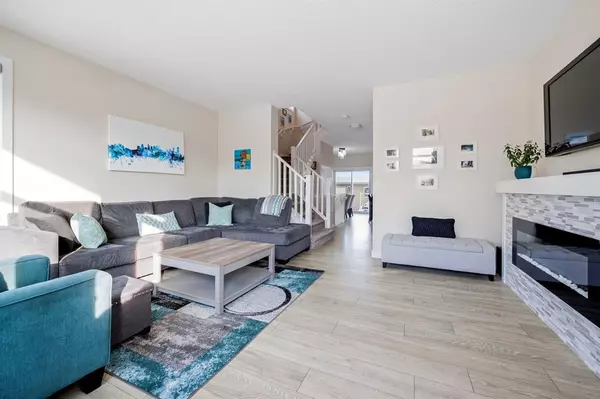For more information regarding the value of a property, please contact us for a free consultation.
Key Details
Sold Price $530,000
Property Type Single Family Home
Sub Type Semi Detached (Half Duplex)
Listing Status Sold
Purchase Type For Sale
Square Footage 1,308 sqft
Price per Sqft $405
Subdivision Sage Hill
MLS® Listing ID A2029274
Sold Date 03/16/23
Style 2 Storey,Side by Side
Bedrooms 3
Full Baths 2
Half Baths 1
HOA Fees $7/ann
HOA Y/N 1
Originating Board Calgary
Year Built 2016
Annual Tax Amount $2,931
Tax Year 2022
Lot Size 4,111 Sqft
Acres 0.09
Property Description
Welcome to 106 Sage Bluff Gate, in the sought after community of Sage Hill. Located on a beautifully landscaped corner lot of over 4000 sq. Ft, this home boasts over 1300 sq. Ft of meticulously cared for living space. The main floor features a nine-foot ceiling and open plan layout with ample windows offering plenty of natural light. Upgrades throughout include stainless-steel appliances, quartz countertops, an electrical fireplace and recently installed air conditioning. Towards the back of the home, a modern kitchen and adjoining dining area offer a relaxing place to take in a morning coffee whilst gazing out to the spacious and sun-filled backyard.
Upstairs you will find 3 good sized bedrooms along with a second bathroom and a wonderful 5-Pc master en-suite with vaulted ceiling. For those seeking outdoor leisure, the grand backyard, (the biggest lot on the street), reveals a lower paved patio and a private west-facing deck ideally located for experiencing the breathtaking evening sunsets. For the seasonal gardener, there is an abundance of perennials in the perimeter garden beds including Saskatoon berries and a well-designed irrigation system to assist with the many other forms of plant life in the spring and summer months. The enclosing updated private fence has been freshly sanded and stained.
The property notably includes a double garage accessible via a private lane. In Sage Hill you are close to all of the amenities including shopping, schools, playgrounds and walking paths for the adventure seeker. Call today for a showing and don't miss out on this rare opportunity to own this beautifully cared for home.
Location
Province AB
County Calgary
Area Cal Zone N
Zoning R-2
Direction S
Rooms
Other Rooms 1
Basement Full, Unfinished
Interior
Interior Features Kitchen Island, No Smoking Home, Open Floorplan, Vaulted Ceiling(s), Walk-In Closet(s)
Heating Forced Air
Cooling Central Air
Flooring Carpet, Laminate, Tile
Fireplaces Number 1
Fireplaces Type Electric
Appliance Dishwasher, Dryer, Electric Stove, Microwave, Microwave Hood Fan, Oven, Refrigerator, Washer
Laundry In Basement
Exterior
Parking Features Double Garage Detached
Garage Spaces 2.0
Garage Description Double Garage Detached
Fence Fenced
Community Features Schools Nearby, Playground, Shopping Nearby
Amenities Available Parking
Roof Type Asphalt Shingle
Porch Deck, Patio
Lot Frontage 20.34
Exposure S
Total Parking Spaces 2
Building
Lot Description Back Lane, Corner Lot, Fruit Trees/Shrub(s), Landscaped, Underground Sprinklers, Private
Foundation Poured Concrete
Architectural Style 2 Storey, Side by Side
Level or Stories Two
Structure Type See Remarks,Wood Frame
Others
Restrictions Easement Registered On Title,Restrictive Covenant-Building Design/Size
Tax ID 76437465
Ownership Private
Read Less Info
Want to know what your home might be worth? Contact us for a FREE valuation!

Our team is ready to help you sell your home for the highest possible price ASAP




