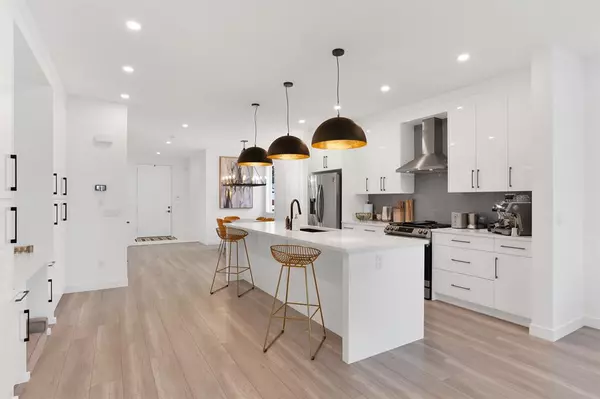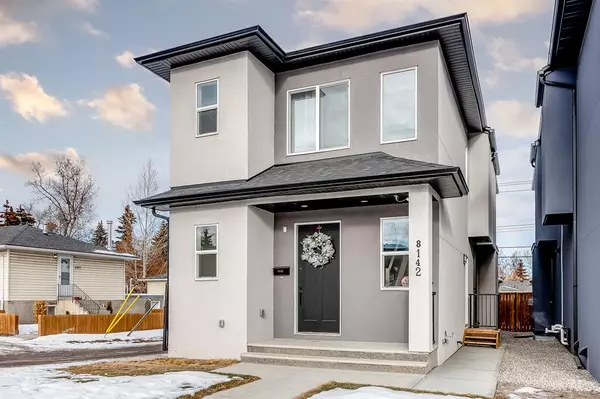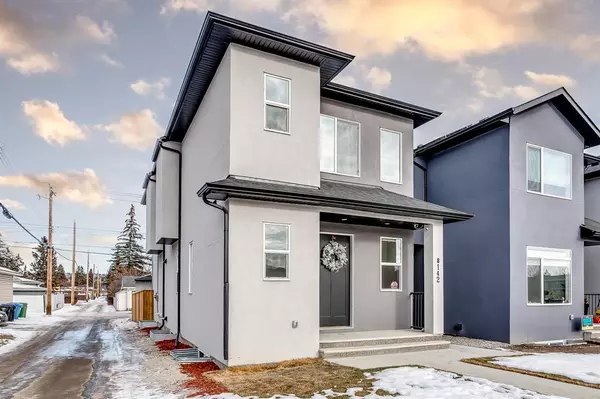For more information regarding the value of a property, please contact us for a free consultation.
Key Details
Sold Price $720,000
Property Type Single Family Home
Sub Type Detached
Listing Status Sold
Purchase Type For Sale
Square Footage 2,030 sqft
Price per Sqft $354
Subdivision Bowness
MLS® Listing ID A2023751
Sold Date 03/15/23
Style 2 Storey
Bedrooms 3
Full Baths 2
Half Baths 1
Originating Board Calgary
Year Built 2021
Annual Tax Amount $3,149
Tax Year 2022
Lot Size 3,196 Sqft
Acres 0.07
Property Description
Welcome to this gorgeous 2-storey home in Bowness! Upon entry, you are immediately wowed by the open floor plan and beautiful maintenance-free vinyl flooring. The stunning kitchen features a large central island with stone countertops, modern stainless steel appliances including a GAS STOVE and plenty of ceiling-high cabinets for ample storage. The main floor also has additional built-in cabinetry, a large dining area, a living room with a gas fireplace, and a 2pc bathroom. Upstairs you will find 3 bedrooms with the primary bedroom featuring a 5pc ensuite that boasts dual sinks, a large tiled shower, a jetted jacuzzi tub and a walk-in closet with built-ins. An additional 4 pc bathroom along with a laundry room with built-in cabinetry complete the upper level. The backyard is fully landscaped with a lane leading right to your DOUBLE GARAGE. This home is loaded with additional UPGRADES such as 9' ceilings throughout, built-in speakers in the primary bedroom and a SEPARATE SIDE entrance. Conveniently located close to COP, Calgary Farmer's Market, the Bow River, many shops, restaurants and is within walking distance to multiple schools as well as having easy access to the mountains. This home truly looks and feels BRAND NEW. Call to book your showing today!
Location
Province AB
County Calgary
Area Cal Zone Nw
Zoning M-C1
Direction S
Rooms
Other Rooms 1
Basement Separate/Exterior Entry, Full, Unfinished
Interior
Interior Features Bathroom Rough-in, Breakfast Bar, Built-in Features, Chandelier, Closet Organizers, Double Vanity, High Ceilings, Kitchen Island, No Smoking Home, Open Floorplan, Recessed Lighting, Separate Entrance, Soaking Tub, Stone Counters, Storage, Walk-In Closet(s), Wired for Sound
Heating Forced Air, Natural Gas
Cooling None
Flooring Carpet, Ceramic Tile, Vinyl
Fireplaces Number 1
Fireplaces Type Gas
Appliance Dishwasher, Dryer, Garage Control(s), Gas Stove, Range Hood, Refrigerator, Washer, Window Coverings
Laundry Laundry Room, Upper Level
Exterior
Parking Features Double Garage Detached
Garage Spaces 2.0
Garage Description Double Garage Detached
Fence Fenced
Community Features Fishing, Park, Schools Nearby, Playground, Sidewalks, Street Lights, Shopping Nearby
Roof Type Asphalt Shingle
Porch Patio
Lot Frontage 27.0
Exposure S
Total Parking Spaces 3
Building
Lot Description Back Lane, Back Yard, Corner Lot, Street Lighting
Foundation Poured Concrete
Architectural Style 2 Storey
Level or Stories Two
Structure Type Concrete,Manufactured Floor Joist,Stucco,Wood Frame
Others
Restrictions Easement Registered On Title
Tax ID 76485199
Ownership Private
Read Less Info
Want to know what your home might be worth? Contact us for a FREE valuation!

Our team is ready to help you sell your home for the highest possible price ASAP
GET MORE INFORMATION





