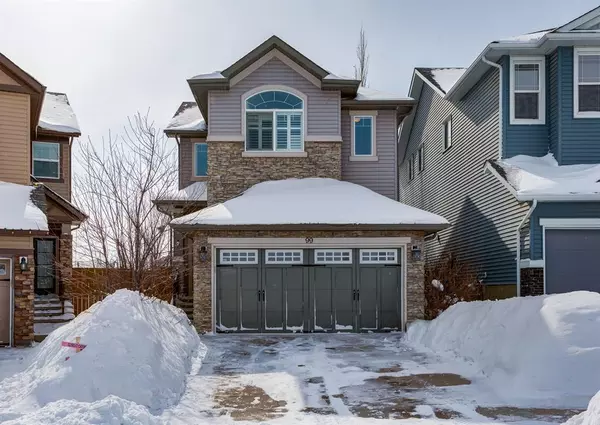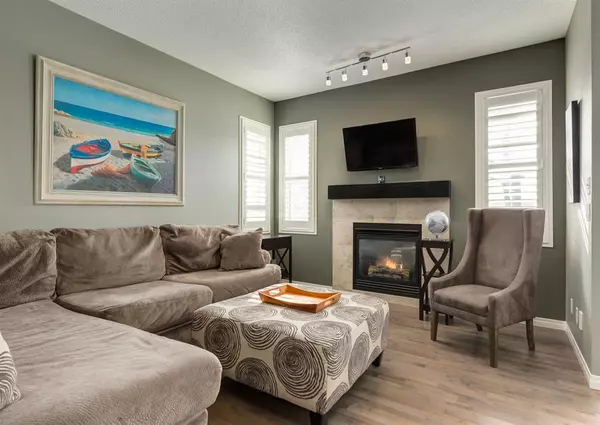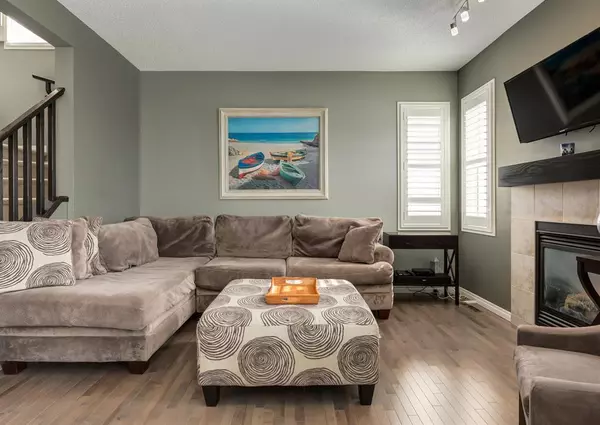For more information regarding the value of a property, please contact us for a free consultation.
Key Details
Sold Price $586,000
Property Type Single Family Home
Sub Type Detached
Listing Status Sold
Purchase Type For Sale
Square Footage 1,627 sqft
Price per Sqft $360
Subdivision Sage Hill
MLS® Listing ID A2031147
Sold Date 03/15/23
Style 2 Storey
Bedrooms 3
Full Baths 2
Half Baths 1
HOA Fees $8/ann
HOA Y/N 1
Originating Board Calgary
Year Built 2009
Annual Tax Amount $3,099
Tax Year 2022
Lot Size 4,833 Sqft
Acres 0.11
Property Description
Welcome to 99 Sage Hill Green NW in the highly sought-after community of Sage Hill. This stunning gem is loaded with features and upgrades including hardwood floors, tile, 9' ceilings on the main floor, vaulted master bedroom, hunter douglas shutters, and a tiered deck with a professionally landscaped south-facing yard. The main open floor plan offers an entryway, 2pc bath, laundry/mudroom, great room with a gas fireplace, nook, and a spacious kitchen that features a huge island with a raised bar, plenty of counter space/cupboards, and a pantry. The upper level offers a 4pc bath, loft, and 3 good-sized bedrooms, including a large vaulted master bedroom with a walk-in closet and bright 5pc en suite. This home shows pride of ownership and offers neutral colors throughout. You'll love the curb appeal and quiet location facing green space. Plus, it's conveniently located close to transit, shopping, and green spaces, with easy access to Stoney Trail, Deerfoot, and the airport. Don't miss your chance to own this beautiful home! Schedule a viewing today or click on media for the video tour.
Location
Province AB
County Calgary
Area Cal Zone N
Zoning R-1N
Direction NE
Rooms
Other Rooms 1
Basement Full, Unfinished
Interior
Interior Features Kitchen Island, Laminate Counters, See Remarks, Vinyl Windows
Heating Forced Air
Cooling None
Flooring Carpet, Hardwood, Tile
Fireplaces Number 1
Fireplaces Type Gas
Appliance Dryer, Electric Stove, Garage Control(s), Microwave Hood Fan, Refrigerator, Washer, Window Coverings
Laundry Main Level
Exterior
Parking Features Double Garage Attached
Garage Spaces 2.0
Garage Description Double Garage Attached
Fence Fenced
Community Features Schools Nearby, Playground, Shopping Nearby
Amenities Available Other
Roof Type Asphalt Shingle
Porch Deck, See Remarks
Lot Frontage 27.79
Total Parking Spaces 4
Building
Lot Description Fruit Trees/Shrub(s), Landscaped, Many Trees, See Remarks
Foundation Poured Concrete
Architectural Style 2 Storey
Level or Stories Two
Structure Type Vinyl Siding,Wood Frame
Others
Restrictions Utility Right Of Way
Tax ID 76390490
Ownership Estate Trust
Read Less Info
Want to know what your home might be worth? Contact us for a FREE valuation!

Our team is ready to help you sell your home for the highest possible price ASAP




