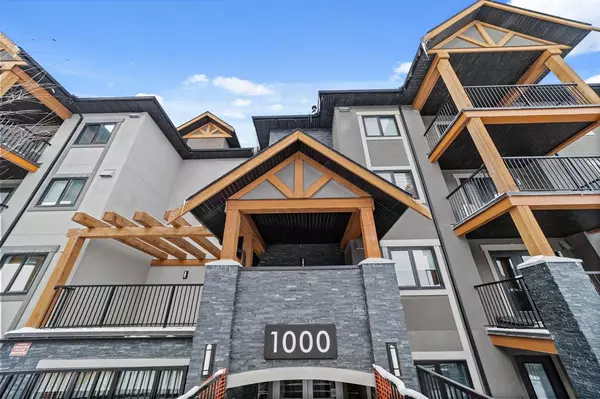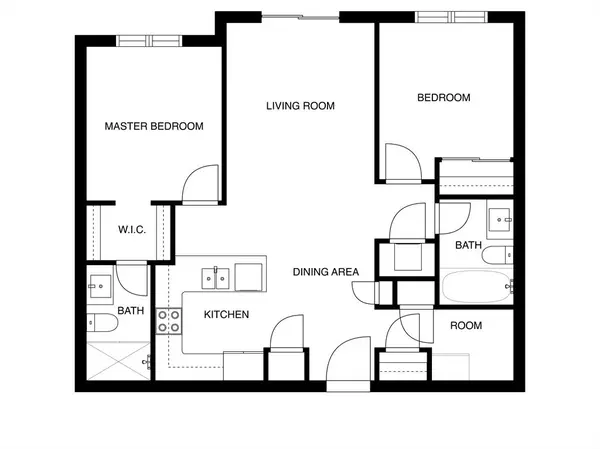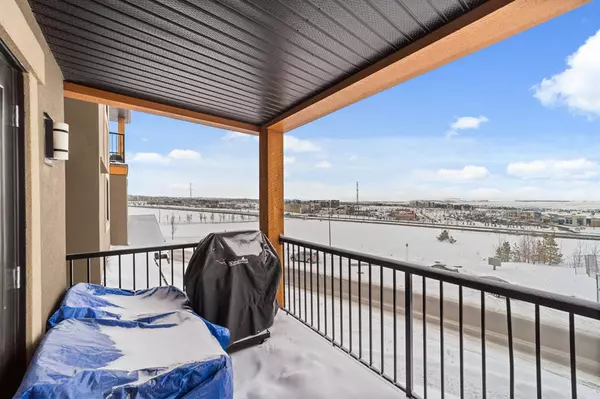For more information regarding the value of a property, please contact us for a free consultation.
Key Details
Sold Price $319,900
Property Type Condo
Sub Type Apartment
Listing Status Sold
Purchase Type For Sale
Square Footage 823 sqft
Price per Sqft $388
Subdivision Kincora
MLS® Listing ID A2027944
Sold Date 03/15/23
Style Low-Rise(1-4)
Bedrooms 2
Full Baths 2
Condo Fees $404/mo
Originating Board Calgary
Year Built 2016
Annual Tax Amount $1,766
Tax Year 2022
Property Description
Welcome to Kincora Summit! This elegant and modern 18+ complex is well situated and close to all the amenities you could want! Restaurants, shopping centers, and walking/biking paths are just minutes away. Quick access to Stoney Trail makes this unit an excellent location for commuting anywhere in the Calgary area, and a great launching pad to escape to the mountains without all the city traffic! With a great view that extends past the city limits, this turn-key unit looks like new. The modern kitchen has rich wood cabinetry, and ample counter space well suited for anyone who loves to cook. With a breakfast bar for 2, plus room for a dining set just off the kitchen, there is no shortage of space for entertaining. The open floor plan allows for great flow to the living room. You will love the freshly installed vinyl flooring leading to the patio doors and the private balcony. The unit features a large master bedroom with a 4 pc ensuite and walk thru closet, and a spacious second bedroom and 4 pc bathroom, located on the opposite sides of the living room, makes this unit ideal for roommates. The additional features include a titled parking stall near the elevator in the heated underground parkade and a personal storage locker. Top this off with the reasonable condo fees and this unit is a real find!
Location
Province AB
County Calgary
Area Cal Zone N
Zoning M-2 d200
Direction W
Rooms
Other Rooms 1
Basement None
Interior
Interior Features Breakfast Bar, Granite Counters, No Smoking Home, Pantry
Heating In Floor, Natural Gas
Cooling Central Air
Flooring Carpet, Ceramic Tile, Laminate
Fireplaces Type None
Appliance See Remarks
Laundry In Unit
Exterior
Parking Features Guest, Parkade, Underground
Garage Description Guest, Parkade, Underground
Fence None
Community Features Street Lights, Shopping Nearby
Amenities Available Elevator(s), Parking, Snow Removal, Storage, Trash, Visitor Parking
Roof Type Asphalt Shingle
Porch Balcony(s)
Exposure N
Total Parking Spaces 1
Building
Lot Description Lawn, Landscaped, Level, Street Lighting, Views
Story 4
Foundation Poured Concrete
Architectural Style Low-Rise(1-4)
Level or Stories Single Level Unit
Structure Type Concrete,Wood Frame
Others
HOA Fee Include Amenities of HOA/Condo,Common Area Maintenance,Heat,Insurance,Interior Maintenance,Maintenance Grounds,Professional Management,Reserve Fund Contributions,Sewer,Snow Removal,Trash,Water
Restrictions Adult Living,Pet Restrictions or Board approval Required,Pets Allowed
Tax ID 76398876
Ownership Private
Pets Allowed Cats OK, Dogs OK
Read Less Info
Want to know what your home might be worth? Contact us for a FREE valuation!

Our team is ready to help you sell your home for the highest possible price ASAP
GET MORE INFORMATION





