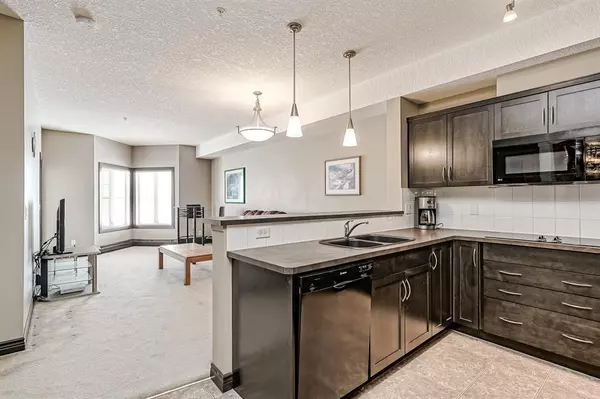For more information regarding the value of a property, please contact us for a free consultation.
Key Details
Sold Price $220,000
Property Type Condo
Sub Type Apartment
Listing Status Sold
Purchase Type For Sale
Square Footage 603 sqft
Price per Sqft $364
Subdivision Royal Oak
MLS® Listing ID A2027987
Sold Date 03/15/23
Style Apartment
Bedrooms 1
Full Baths 1
Condo Fees $374/mo
Originating Board Calgary
Year Built 2009
Annual Tax Amount $1,115
Tax Year 2022
Property Description
Welcome to your dream home in the highly sought-after "RED HAUS" complex in Royal Oak, Calgary. As you step inside, you'll be greeted by 9-foot ceilings and a large open-concept floor plan that allows for plenty of natural light and privacy from other units. The rich, dark-stained maple kitchen is a chef's delight, featuring high-end appliances such as a BOSCH ceramic cooktop, built-in wall oven and dishwasher, tiled backsplash, sleek black refrigerator, and over-the-range microwave, and a raised eating bar for your convenience. This spacious 1 bedroom boasts a full 4 piece bath and in-suite laundry with full-size, stacked units. You'll love the titled underground parking, titled storage, and gas BBQ hookup on the private covered balcony. But that's not all! This quiet condo complex is loaded with amenities, including a fitness center, a huge owners' lounge with a full kitchen, and beautiful outdoor spaces. You'll also appreciate the unbeatable location, with easy walking access to public transit, across the street from Royal Oak Centre's amenities, and just down the road from the Northwest YMCA Recreation Centre. Don't wait to make this amazing condo your own! Take a look at the additional photos and virtual tour to get a full perspective of how lovely this home really is. Call today to book your private viewing.
Location
Province AB
County Calgary
Area Cal Zone Nw
Zoning M-C2 d185
Direction NW
Rooms
Other Rooms 1
Interior
Interior Features Breakfast Bar, High Ceilings, No Animal Home, No Smoking Home, Open Floorplan
Heating Baseboard, Natural Gas
Cooling None
Flooring Carpet, Linoleum
Appliance Built-In Oven, Dishwasher, Dryer, Electric Cooktop, Microwave Hood Fan, Washer, Window Coverings
Laundry In Unit, Laundry Room
Exterior
Parking Features Heated Garage, Stall, Titled, Underground
Garage Description Heated Garage, Stall, Titled, Underground
Community Features Schools Nearby, Sidewalks, Street Lights, Shopping Nearby
Amenities Available Clubhouse, Elevator(s), Fitness Center, Gazebo, Party Room, Recreation Facilities, Secured Parking, Snow Removal, Visitor Parking
Roof Type Clay Tile
Porch Balcony(s)
Exposure E
Total Parking Spaces 1
Building
Story 4
Foundation Poured Concrete
Architectural Style Apartment
Level or Stories Single Level Unit
Structure Type Brick,Vinyl Siding,Wood Frame
Others
HOA Fee Include Common Area Maintenance,Heat,Insurance,Professional Management,Reserve Fund Contributions,Sewer,Snow Removal,Water
Restrictions Pet Restrictions or Board approval Required
Ownership Private
Pets Allowed Restrictions, Yes
Read Less Info
Want to know what your home might be worth? Contact us for a FREE valuation!

Our team is ready to help you sell your home for the highest possible price ASAP
GET MORE INFORMATION





