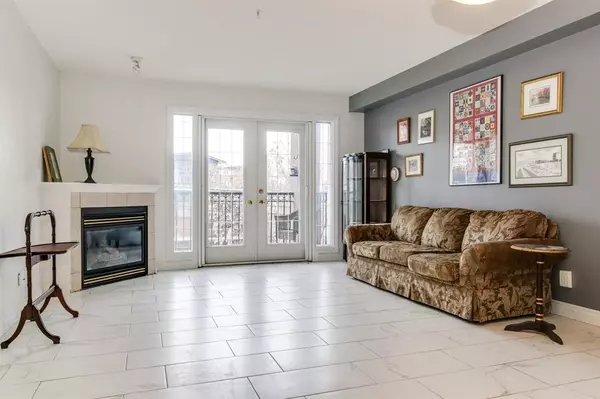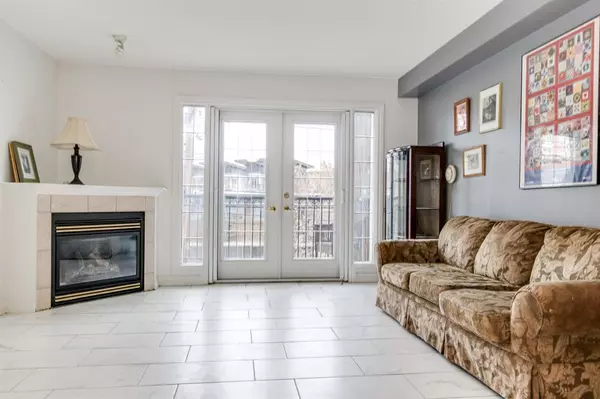For more information regarding the value of a property, please contact us for a free consultation.
Key Details
Sold Price $257,000
Property Type Condo
Sub Type Apartment
Listing Status Sold
Purchase Type For Sale
Square Footage 795 sqft
Price per Sqft $323
Subdivision Sunnyside
MLS® Listing ID A2021922
Sold Date 03/15/23
Style Low-Rise(1-4)
Bedrooms 1
Full Baths 1
Condo Fees $495/mo
Originating Board Calgary
Year Built 2001
Annual Tax Amount $1,848
Tax Year 2022
Property Description
This TWO BEDROOM unit has one of the BEST LOCATIONS in Calgary: in the heart of KENSINGTON, literally just steps from the buzz of the stores and restaurants. RILEY PARK is across the street from this building when you prefer to enjoy quiet time instead. SAIT is around the corner and the C-TRAIN is just a 4-minute walk. The unit itself has a quiet location at the back of the building. It features radiant, IN-FLOOR HEATING, has ALL NEWER flooring (no carpet at all), and has an open concept floorplan; perfect for entertaining. The kitchen comes with STAINLESS STEEL APPLIANCES, an ISLAND with eating bar, GRANITE countertops and a PANTRY. A cozy FIREPLACE is featured in the living room with French doors opening to the balcony with some downtown views. The master bedroom is spacious and comes with ample room in the walk-through closet and a 4pc ENSUITE. This unit comes with a perfect FLEX ROOM, to be used as a 2ND BEDROOM, OFFICE or den. The condo corporation has a very healthy reserve fund and is very well-maintained. INSUITE LAUNDRY, TITLED PARKING, visitor parking, almost NO RESTRICTIONS on PETS, Telus Fibre Optic connections and a personal STORAGE LOCKER in the underground parking makes for an excellent investment in an area that will never be beat!
Directions: Easiest is to park on 5th Ave NW, on the North side of the building.
Location
Province AB
County Calgary
Area Cal Zone Cc
Zoning MC2
Direction E
Rooms
Other Rooms 1
Interior
Interior Features Breakfast Bar, French Door, Granite Counters, High Ceilings, Kitchen Island, No Animal Home, No Smoking Home, Open Floorplan, Pantry, Storage
Heating In Floor, Natural Gas, Radiant
Cooling None
Flooring Ceramic Tile, Hardwood
Fireplaces Number 1
Fireplaces Type Gas, Living Room
Appliance Dishwasher, Electric Stove, Range Hood, Refrigerator
Laundry In Unit
Exterior
Parking Features Titled, Underground
Garage Description Titled, Underground
Community Features Park, Playground, Shopping Nearby
Amenities Available Elevator(s), Parking
Porch Balcony(s)
Exposure E
Total Parking Spaces 1
Building
Story 4
Architectural Style Low-Rise(1-4)
Level or Stories Single Level Unit
Structure Type Brick,Stucco,Wood Frame
Others
HOA Fee Include Common Area Maintenance,Heat,Insurance,Maintenance Grounds,Parking,Professional Management,Reserve Fund Contributions,Sewer,Snow Removal,Trash,Water
Restrictions Call Lister
Tax ID 76606128
Ownership Private
Pets Allowed Restrictions
Read Less Info
Want to know what your home might be worth? Contact us for a FREE valuation!

Our team is ready to help you sell your home for the highest possible price ASAP
GET MORE INFORMATION





