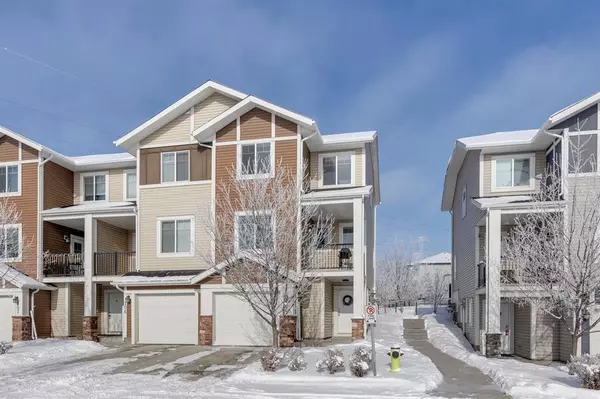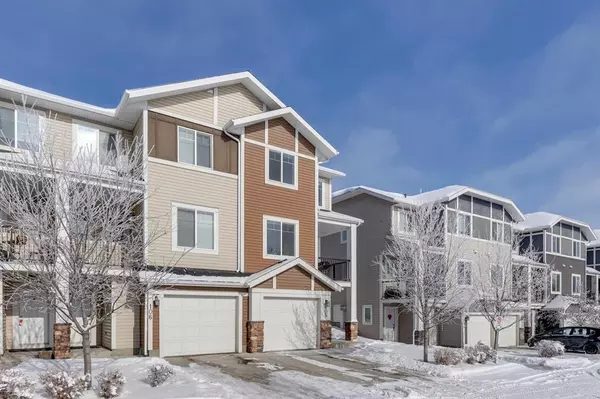For more information regarding the value of a property, please contact us for a free consultation.
Key Details
Sold Price $390,000
Property Type Townhouse
Sub Type Row/Townhouse
Listing Status Sold
Purchase Type For Sale
Square Footage 1,201 sqft
Price per Sqft $324
Subdivision Westmere
MLS® Listing ID A2029104
Sold Date 03/14/23
Style 3 Storey
Bedrooms 3
Full Baths 2
Half Baths 1
Condo Fees $298
Originating Board Calgary
Year Built 2012
Annual Tax Amount $2,063
Tax Year 2022
Property Description
Welcome to the highly sought after PET-FRIENDLY complex of Chestermere Station! This former SHOWHOME END-UNIT is hitting the market for the very first time! Backing onto serene green space and the walking path leading you to the lake, this ORIGINAL OWNER THREE BEDROOM townhome offers privacy and luxury at its finest! As you pull up, you'll notice the beautiful curb appeal front to back. The front entry is spacious with a storage closet, entrance to your oversized single garage plus driveway as well as an unfinished space perfect for your imagination (add an additional bedroom, gym or theatre room! Plumbing is already rouged in for an additional bathroom. As you come up to the main floor, you'll be greeted to an open-concept space with 9-foot knockdown ceilings and loads of natural light throughout! Take note of the beautiful kitchen cabinetry and countertops in your walk-through kitchen. You have a spacious living room, WFH office space and dedicated dining on this floor plus a balcony off the dining space. Enjoy entertaining family and friends on your back deck while the kids or pups play in your rare fully fenced yard! Heading on upstairs, you have a generous master with an en-suite and a walk-in closet, convenient upper floor laundry with a new washer/dryer set, two additional good size bedrooms and another full bath. The benefits of owning an end-unit are you have only one neighbor and plenty more windows offering much more natural light! This is a well-managed complex with low condo fees and a great community feel. Plenty of visitor parking around the complex. Literally steps from lake life, shopping and amenities and so much more. Life doesn't get any better than this! Perfect for First Time Buyers looking for affordability and space, Empty Nestors looking for beautiful and convenient no maintenance living and Investors looking for an in-demand property and complex. LIVE EFFORTLESSLY. LIVE FREE. BREATHE AND EXHALE...
Location
Province AB
County Chestermere
Zoning 999999
Direction E
Rooms
Other Rooms 1
Basement Full, Partially Finished
Interior
Interior Features Bathroom Rough-in, Kitchen Island, No Animal Home, No Smoking Home, Walk-In Closet(s)
Heating Forced Air, Natural Gas
Cooling None
Flooring Carpet, Laminate, Linoleum
Appliance Dishwasher, Microwave Hood Fan, Refrigerator, Stove(s), Washer/Dryer Stacked
Laundry In Hall, Upper Level
Exterior
Parking Features Concrete Driveway, Garage Faces Front, Single Garage Attached
Garage Spaces 1.0
Garage Description Concrete Driveway, Garage Faces Front, Single Garage Attached
Fence Fenced
Community Features Golf, Lake, Park, Schools Nearby, Playground, Shopping Nearby
Amenities Available Snow Removal, Trash, Visitor Parking
Roof Type Asphalt Shingle
Porch Balcony(s), Deck
Exposure W
Total Parking Spaces 2
Building
Lot Description Back Yard, Backs on to Park/Green Space, Lawn, Low Maintenance Landscape, Gentle Sloping, No Neighbours Behind
Foundation Poured Concrete
Architectural Style 3 Storey
Level or Stories Three Or More
Structure Type Stone,Vinyl Siding
Others
HOA Fee Include Insurance,Maintenance Grounds,Parking,Professional Management,Reserve Fund Contributions,Residential Manager,Snow Removal,Trash
Restrictions Pet Restrictions or Board approval Required
Tax ID 57473989
Ownership Private
Pets Allowed Restrictions, Yes
Read Less Info
Want to know what your home might be worth? Contact us for a FREE valuation!

Our team is ready to help you sell your home for the highest possible price ASAP




