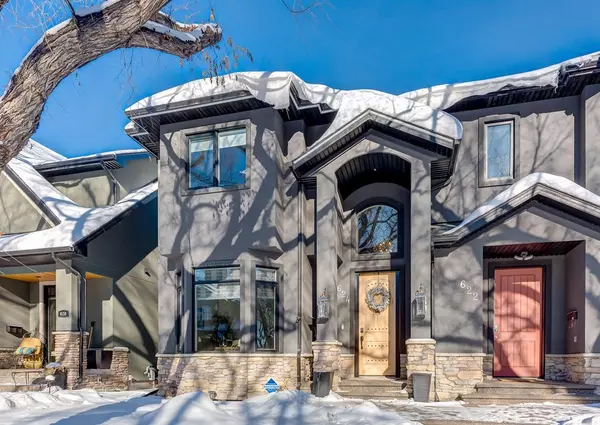For more information regarding the value of a property, please contact us for a free consultation.
Key Details
Sold Price $799,000
Property Type Single Family Home
Sub Type Semi Detached (Half Duplex)
Listing Status Sold
Purchase Type For Sale
Square Footage 1,671 sqft
Price per Sqft $478
Subdivision Mount Pleasant
MLS® Listing ID A2011592
Sold Date 03/14/23
Style 2 Storey,Side by Side
Bedrooms 3
Full Baths 2
Half Baths 2
Originating Board Calgary
Year Built 2010
Annual Tax Amount $5,133
Tax Year 2022
Lot Size 3,013 Sqft
Acres 0.07
Property Description
Lovely tree-canopied street in this premium pocket of Mount Pleasant, west of 4 street and moments from Confederation Park. This custom 2 story home with a full concrete party wall has had many recent renovations. With an oversized custom full wood front door, you enter a spacious foyer with soaring ceilings, a light and bright space illuminated by a new designer chandelier, and a second-level skylight. There are new floors and a formal front office for a perfect work-from-home design. The renovated kitchen has gorgeous quartz counters with a waterfall finish on the spacious island. and elegant new light fixture. Decked out with a Thermadore appliance set, with an integrated fridge and drawer-style microwave plus a corner pantry. An open great room design with a large dining area and rear living room with a gorgeous natural gas fireplace. The rear entry has shoe storage and patterned tile. Fully fenced yard with aggregate patio and walkways plus outdoor speakers. With 9-foot ceilings on the main and in the basement. Downstairs complete with a wet bar and a massive wall unit built-in, fitted with a large screen for theater configuration and wired for surround sound in this grand recreation room. All bathrooms are renovated with leather-textured granite countertops. There are 3 bedrooms upstairs, plus walk-in laundry and a dream primary bedroom with a walk-in closet and gorgeous ensuite. Features a black freestanding vessel tub and an elegant dark tile walk-in shower. Heated 2 car garage and a paved alley in the back. This is a perfect location walkable to many schools and close to convenient shopping cafes and transit. Close to DT and quick access to the Winter Club.
Location
Province AB
County Calgary
Area Cal Zone Cc
Zoning R-C2
Direction S
Rooms
Other Rooms 1
Basement Finished, Full
Interior
Interior Features Bar, Bookcases, Built-in Features, Ceiling Fan(s), Chandelier, Closet Organizers, Double Vanity, Granite Counters, High Ceilings, Kitchen Island, Skylight(s)
Heating Forced Air, Natural Gas
Cooling Central Air
Flooring Carpet, Vinyl
Fireplaces Number 1
Fireplaces Type Gas
Appliance Built-In Refrigerator, Dishwasher, Double Oven, Dryer, Garage Control(s), Gas Cooktop, Microwave, Range Hood, Washer, Window Coverings
Laundry Laundry Room, Upper Level
Exterior
Parking Features Alley Access, Double Garage Detached, Heated Garage
Garage Spaces 2.0
Garage Description Alley Access, Double Garage Detached, Heated Garage
Fence Fenced
Community Features Park, Schools Nearby, Playground, Pool, Sidewalks, Street Lights, Shopping Nearby
Roof Type Asphalt Shingle
Porch See Remarks
Lot Frontage 25.0
Exposure S
Total Parking Spaces 2
Building
Lot Description Back Lane, Back Yard, Front Yard, Low Maintenance Landscape, Landscaped
Foundation Poured Concrete
Architectural Style 2 Storey, Side by Side
Level or Stories Two
Structure Type Concrete,Wood Frame
Others
Restrictions None Known
Tax ID 76613571
Ownership Private
Read Less Info
Want to know what your home might be worth? Contact us for a FREE valuation!

Our team is ready to help you sell your home for the highest possible price ASAP




